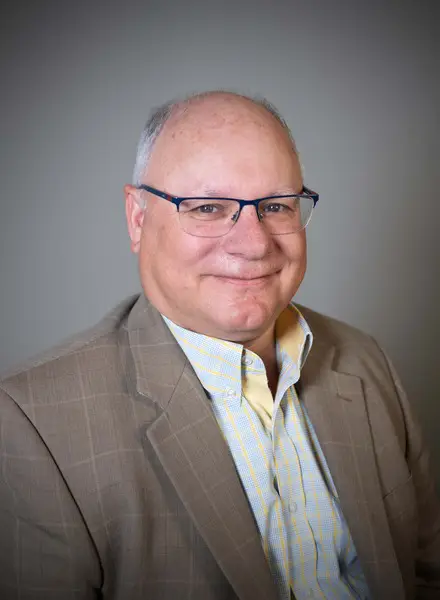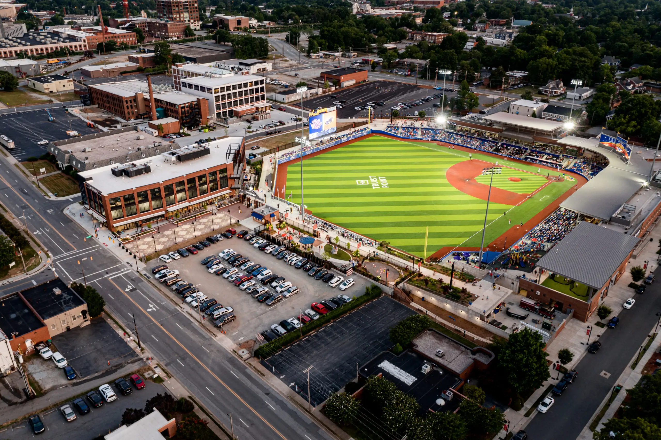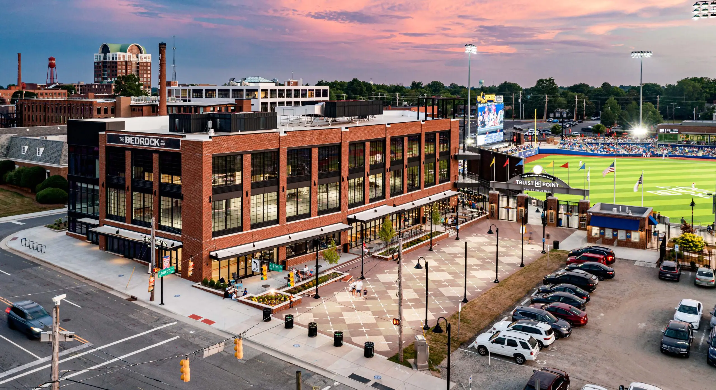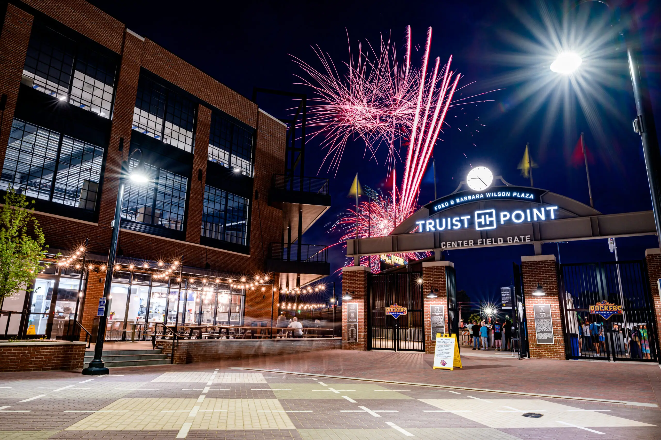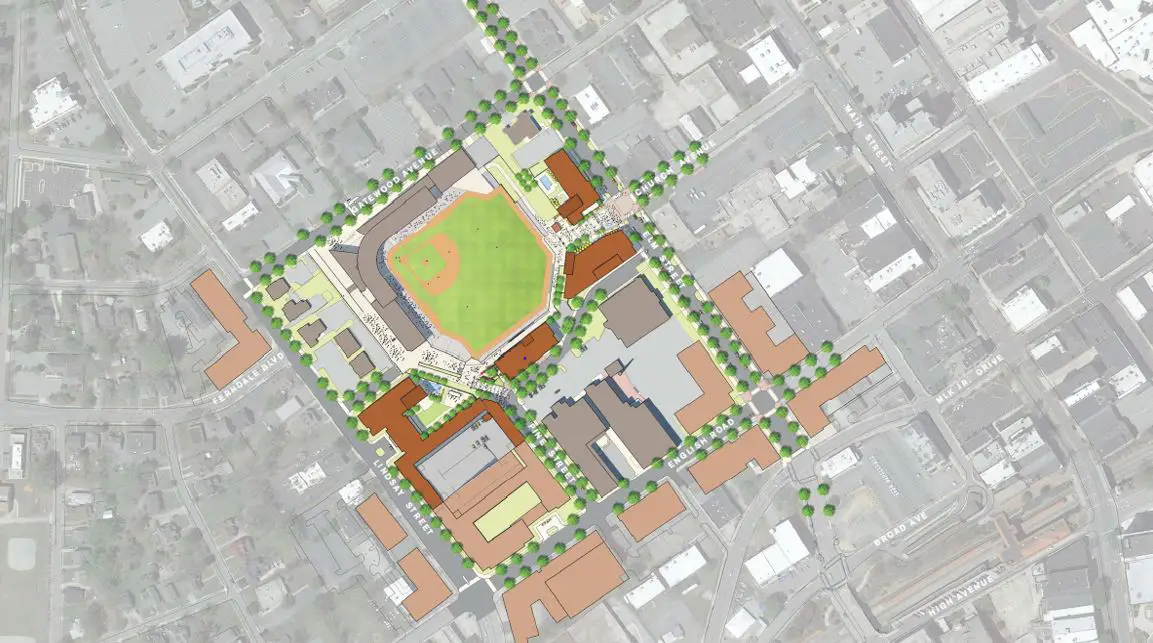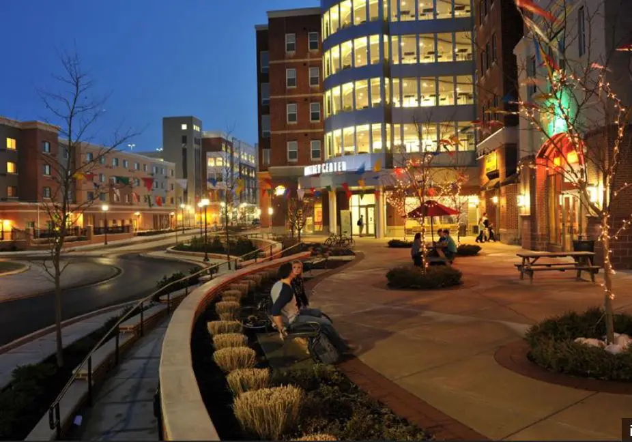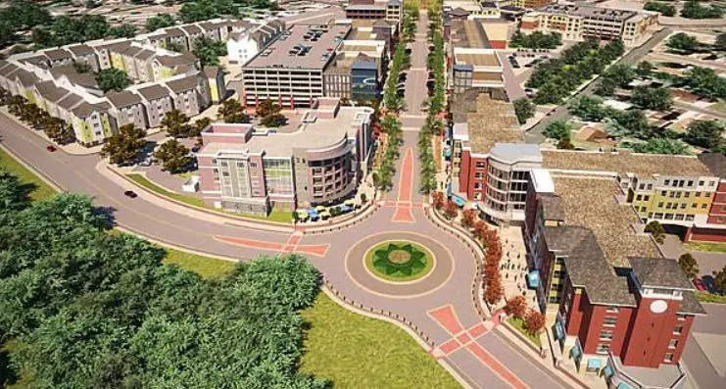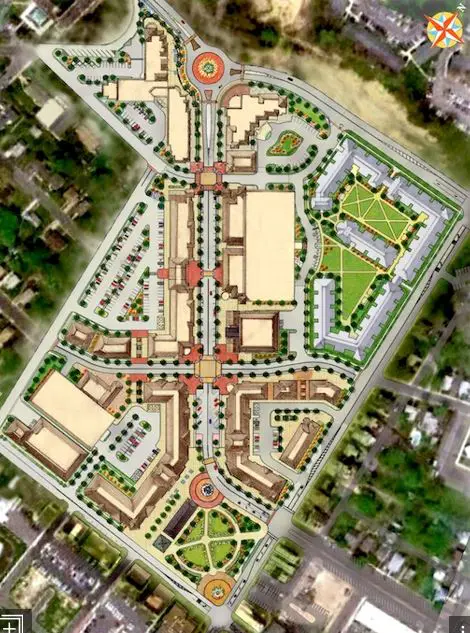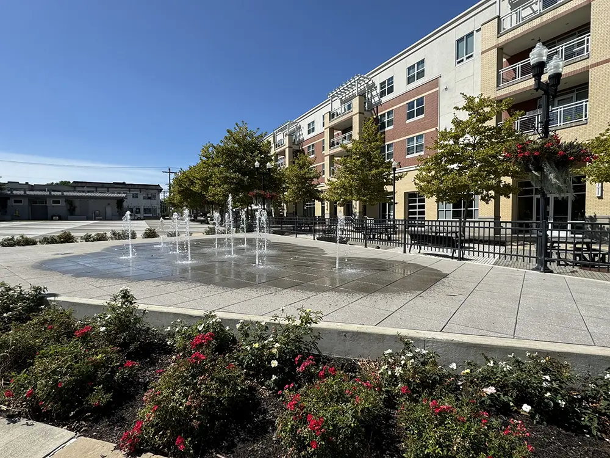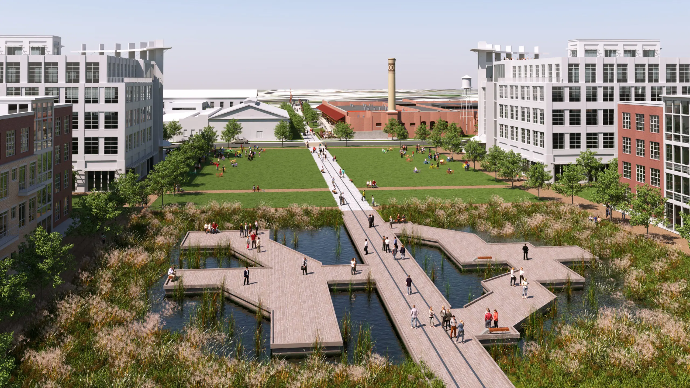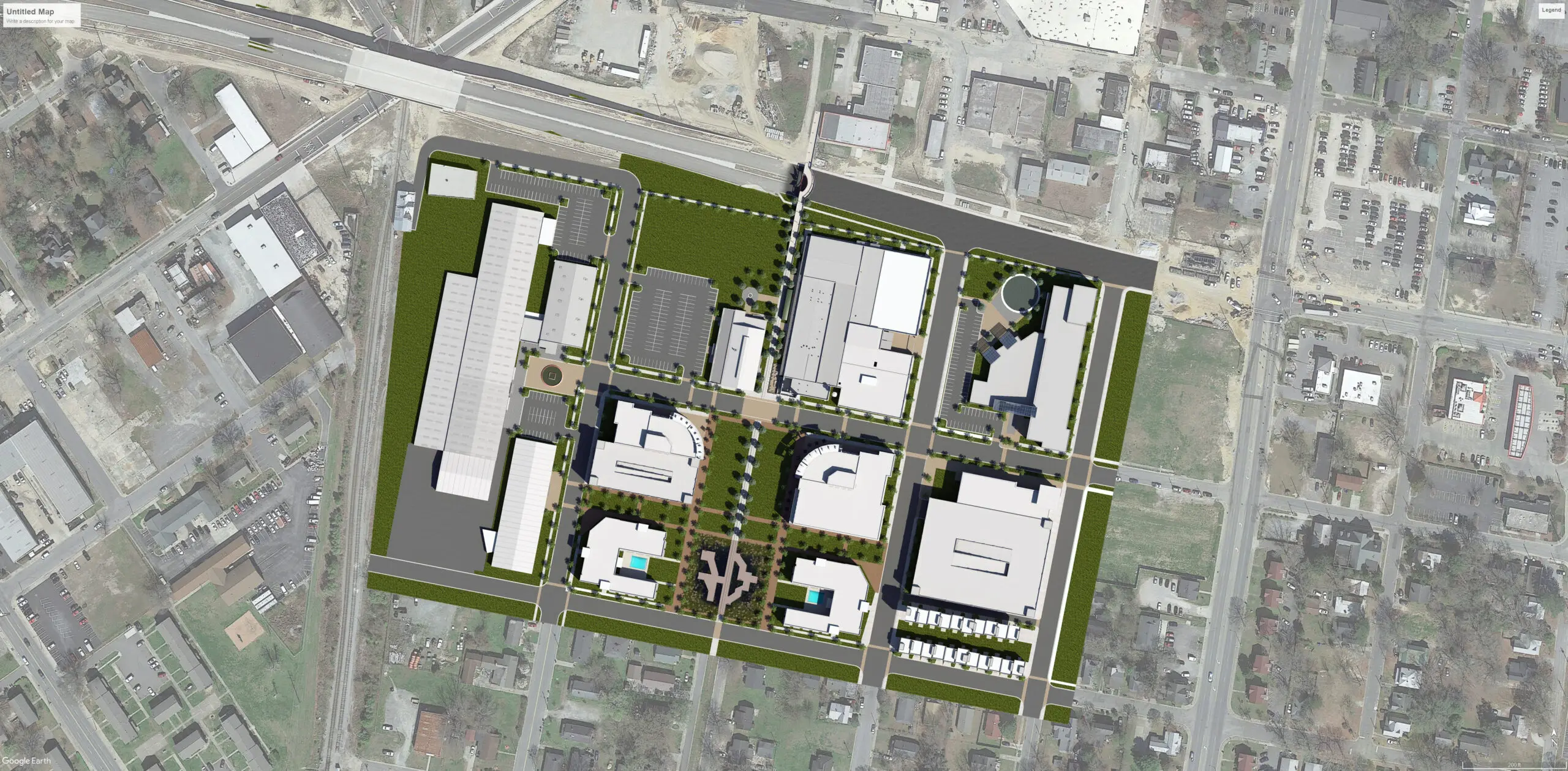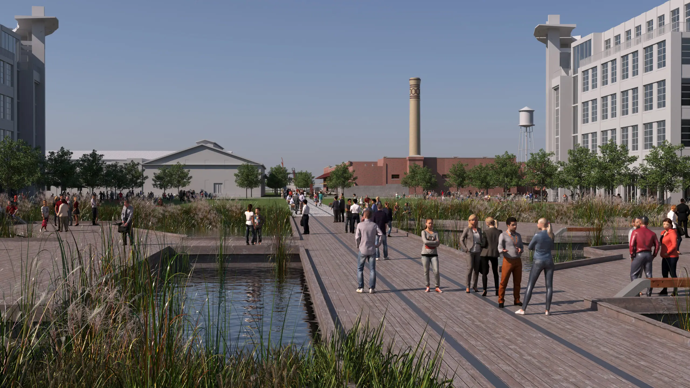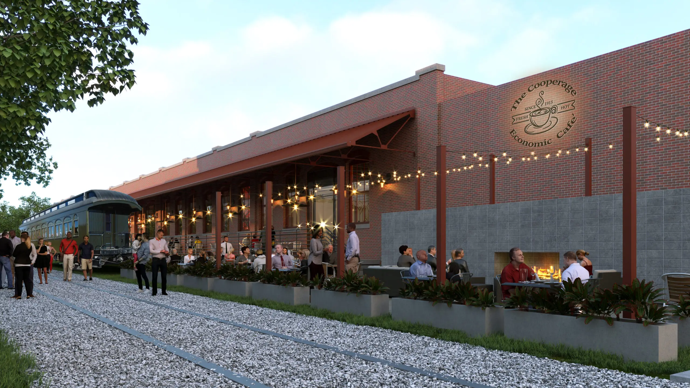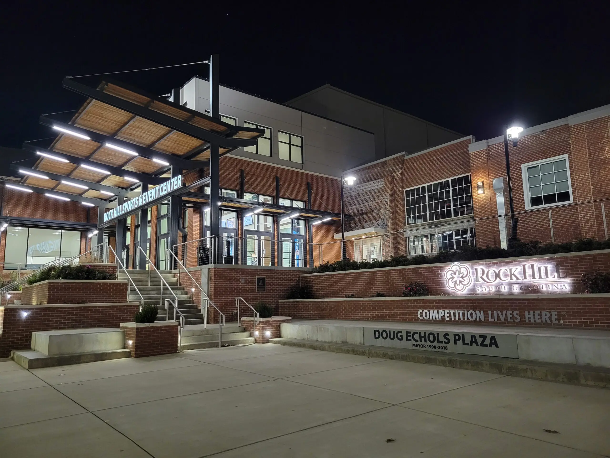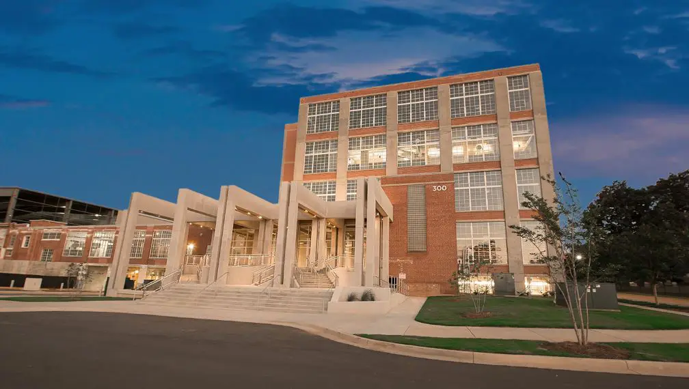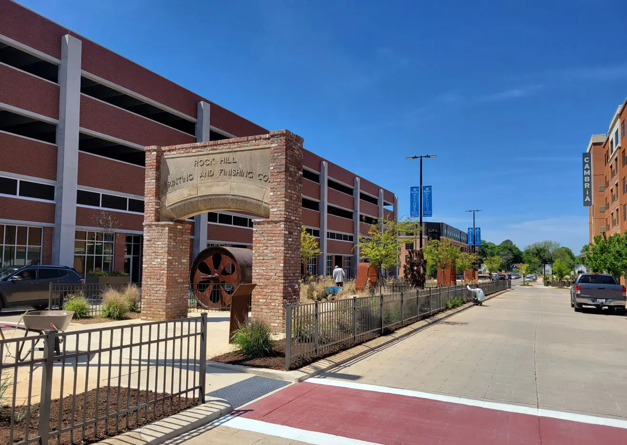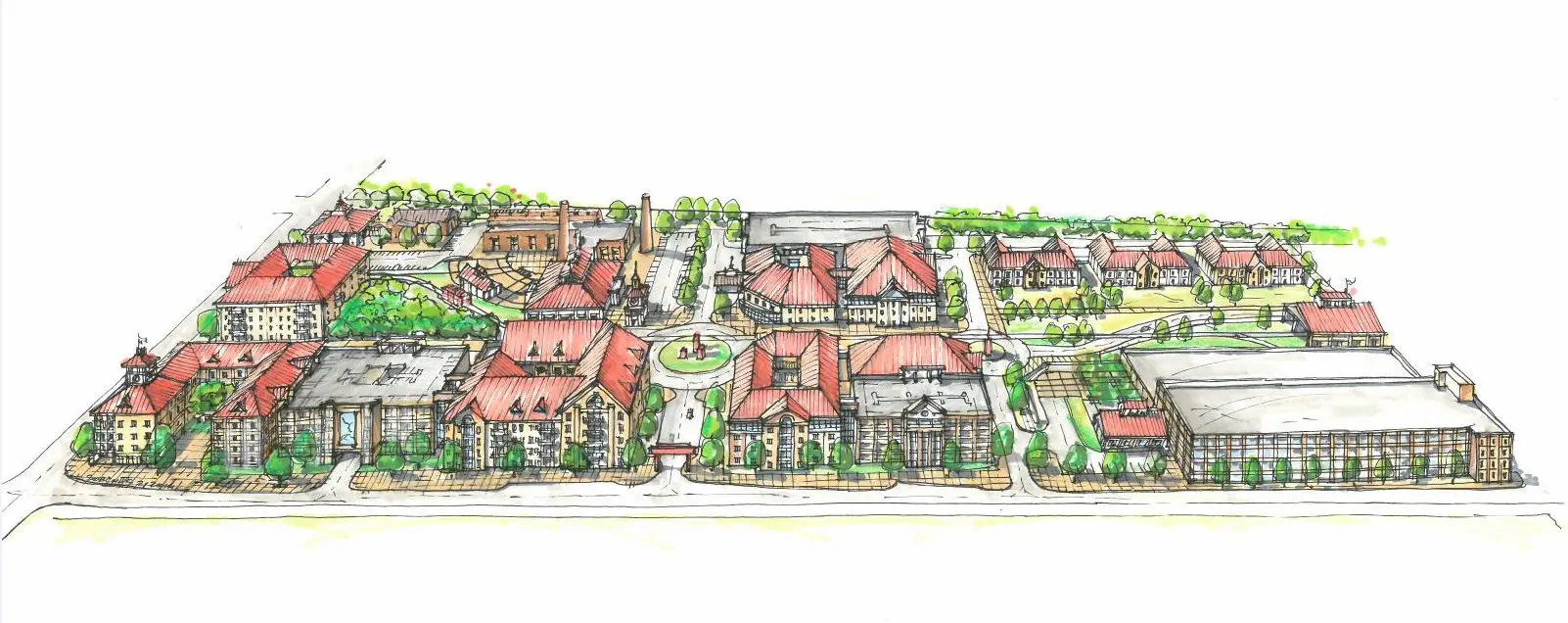The Outfields | High Point, North Carolina
14 Acres / 5,000 Stadium Seats
There was a time when marketing furniture in High Point, NC, was wildly successful. This prompted the construction of a massive 13-million-square-foot furniture showroom downtown. However, that enormous space was only utilized twice each year. Outside of downtown, showroom market events, there was no downtown living or working product to make High Point a 24-7, 365 city.
Solution
Assembling a master vision of housing, office, dining, and retail in a strategic location was needed. A selected site of 14 acres was chosen for a new downtown High Point that would include a vibrant development with an approximate 5,000-seat baseball stadium where people can connect and enjoy their life with another privately owned 7 acres to be developed in the future.
Impact
We created a cultural working magnet: office buildings in the heart of the new downtown; a manicured urban pocket park perfect for time outside and out-of-the-box thinking; a food hall overlooking the stadium (and a great place to work from your laptop) – it’s meticulously planned for workplace freedom – work in the office, near the office, or outside of the office – and love every minute of it. Today, The Outfields welcomes all of High Point with open arms to shop, dine, gather with friends, catch a game, enjoy a festival, and marvel at a nighttime fireworks display.
As a result, High Point went from vacant to being named an “All-American City”.
Rowan Boulevard | Glassboro, New Jersey
26 Acres / 14 Buildings / $315M
Vibrant 1950s main street was decimated by growing nearby big box and retail boulevard. The town was empty for decades. Tim created a vision for a new linkage of Town Hall to the university with vibrant mixed-use development.
Solution
Construct 14 buildings along a new link, mixing university functions, housing, immersive retail, a hotel, parking decks, and a new downtown park. The team worked with the city to create a festival schedule to bring people downtown and support retail.
Impact
An amalgamation of 92 properties was purchased and consolidated into 26 acres of construction for $315 Million for 14 buildings. Property tax before construction for all 26 acres was $200,000. After the plan was implemented, the tax now stands (annually) at $6.4 Million. The University enrollment skyrocketed from 8,500 students at the start of the project to 21,000 after completion.
Intersect East | Greenville, North Carolina
19 Acres / 10 Years / $300M
Greenville, North Carolina was once the epicenter for leaf tobacco farming and auctioning. Then tobacco took a nosedive and the main economic driver for the city with it. In the years that followed the exodus of tobacco, the hospital grew to care for 12 counties in the surrounding area, propelling it to become a preeminent teaching hospital in the region with 9,000 employees. The university, East Carolina University (ECU), also grew tremendously and now boasts over 30,000 faculty and students. Both the hospital and the university are conveniently located in downtown Greenville and it just so happened that sitting between the two were 19 acres of vacant and dilapidated tobacco auction warehouses.
Solution
Develop the vacant historic structures and remaining property. We elevated the entire concept from an innovation hub to a Pacesetter Innovation Hub – an Olympic training center for champion businesses that encourages these industries to relocate R&D to Intersect East. We completely rewired and connected two existing, powerful economic engines – to help promote jobs, living, and new retail opportunities. They’re also training their future workforce with the best and brightest from ECU.
Our vision was to repurpose vacant rail lines and convert them into a hiking and biking trail with access points throughout this growing cultural district of restaurants and shops. We’re even remodeling an old train car and transforming it into a “food train” – not a food truck – a food train – for a full-service restaurant like no other.
Impact
Injecting $300 million cost in this 10-year project will reverberate to impact the city and the region by a projected $635 million and over 3,000 additional jobs.
University Center | Rock Hill, South Carolina
23 Acres / 3-5,000 Visitors Per Week
Rock Hill South Carolina was home to a textile bleachery as well as a host city for manufacturing of cigarette filters- the Celenese plant. Combined, those industries supported 25% of the workforce, but when the cigarette industry declined and textiles moved overseas, the town of Rock Hill was devastated.
Winthrop University was a thriving campus that was neighboring an abandoned one-million-square-foot textile mill in its backyard.
Solution
Create a vision for a “factory of living and learning.” The ultimate goal was to create a cultural learning machine that would make use of the historic buildings. We needed to connect them.
In Rock Hill, the city was actually one of the pioneers of sports tourism and built an incredibly impressive outdoor tournament center for tennis, football, soccer, and baseball – including a $10 million BMX track – all in an effort to attract young kids and their parents to Rock Hill for amateur sports competitions.
Their first year in operation, 30,000 people came to the city for the BMX Bike World Championship and the tax revenues from hotel and related hospitality sales more than paid for the complex. So why not do indoor sports?
Tim went a step further and proposed an indoor tournament center in the project. A feasibility study was soon underway and estimated 3,000-5,000 visitors per week would flock to Rock Hill.
Impact
Today, the 23-acre mixed used site known as University Center, is home to apartments, student housing, active adult living, commercial office space, a hotel, retail and restaurants, outdoor festival spaces – and of course – an indoor athletic tournament complex.
What started in 2015 is now 70% complete with an estimated finish in 2024. Since it began, and with the opening of the indoor tournament center, city hospitality taxes grew from $23 million to over $60 million! As the saying goes, creating lasting economic prosperity is a marathon not a sprint: we’ll save those for track meets at the stadium.
