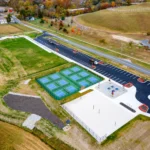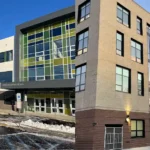
Unlock Smarter Spaces with Indoor Mapping Solutions
Navigating complex indoor environments such as hospitals, airports, universities, or corporate campuses can be frustrating for visitors, staff, and facility managers alike. JMT’s indoor mapping services transform static floor plans into interactive, location-aware digital maps that improve wayfinding, streamline operations, and enhance the user experience.
Indoor mapping is the digital representation of interior spaces, layered with real-time data and wayfinding tools. It turns traditional blueprints into smart, searchable environments that integrate seamlessly with mobile apps, kiosks, websites, and facility management systems. Using advanced technologies such as SLAM (Simultaneous Localization and Mapping), terrestrial 3D LiDAR, and 360° imagery, JMT captures detailed spatial data and converts it into actionable insights. Our workflows integrate with CAD, GIS, and BIM platforms to produce floor-aware maps, 3D models, and asset inventories that support a wide range of applications—from ADA compliance and emergency response planning to utility mapping and SmartCampus® integration.
These solutions make indoor navigation intuitive by enabling turn-by-turn directions between rooms, departments, or buildings. They also provide operational insight by tracking movement, monitoring space usage, and optimizing maintenance. Maps can be embedded into apps, websites, or digital signage, and are built to scale securely across multi-floor and multi-building environments.
Whether the goal is to improve campus navigation, streamline office operations, or guide visitors through large venues, JMT’s indoor mapping services deliver the clarity and control needed to manage interior spaces with confidence.
Transform Your Facility with Indoor Mapping.
Technology and Innovation Areas of Focus
Connect With Us



