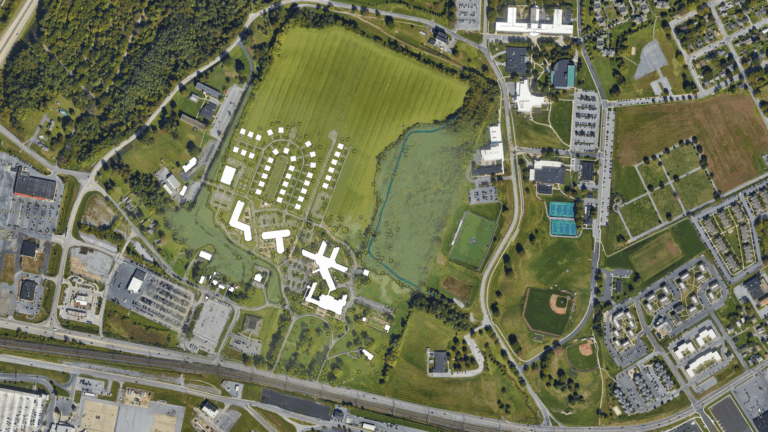Redeveloping Middletown Home Continuing Care Community
JMT’s Economic Redevelopment studio, led by visionary Tim Elliott, is teaming up with Middletown Home–a century-old continuing care community–to create a multi-phase master plan that will provide inspiring environments to residents and visitors and help shape the future of the local community.
Located near Harrisburg, PA, on 100 acres of land adjacent to Penn State-Harrisburg and the Harrisburg Regional Airport, Middletown Home is looking to expand physically and drop the “retirement” aspect of its branding to broaden its reach to the local community–especially the nearby university student, staff, and faculty populations.

An aerial view of Middletown Home’s campus with the redevelopment site plan superimposed. Image courtesy of Aaron Campbell (Charlotte, NC–Architecture).
The JMT Economic Redevelopment studio and JMT Architecture’s Charlotte, NC, team are providing planning and design consultancy for a $150M, 5-phase redevelopment project that is positioning Middletown Home for success ahead. Elliott and Middletown Home’s CEO Lou Vogel are working to alter the trajectory of traditional senior care, eliminating age-based and community isolation. “Community care is the way forward,” states Vogel.
The design team is using a three-pronged approach for the site plan:
- renovating and building around the existing facilities in the middle campus;
- creating a modern residential village on the west side of the community;
- and providing cultural expansion opportunities through new recreational spaces on the east side.
This extensive expansion of Middletown Home’s campus will create a vibrant, multi-generational community designed to enrich the lives of residents at every stage. Drawing on Tim’s decades of experience, the collaborative team is crafting an approach that will offer diverse living environments–accommodating everyone from students to seniors–and provide varying levels of care tailored to individual needs. Residents will enjoy a wealth of amenities and activities that foster social interaction, lifelong learning, fitness, and meaningful connections, ensuring a vibrant and engaging lifestyle for all who call this campus home.
The first phase of the master plan is currently in the design stage and will involve the construction of a new 67-unit apartment building that will accommodate the community’s existing population of mature adults alongside young adults, university faculty and staff, and staff from the nearby international airport. The apartments will be located on the upper floors of the building, while the ground floor will feature retail spaces and community amenities, including a piazza, a food hall, a courtyard with outside dining tables, a fire pit, a water fountain, and spaces for events such as farmers’ markets and live music.
Subsequent phases of the project will provide another 67-unit apartment building, a wellness center, a residential village with 55 single-story cottages, and a new cultural hub.
The cultural hub will support Middletown Home’s goal to draw the surrounding community in while also providing additional opportunities for its existing population of mature adults. By hosting a variety of community events, including the existing annual Pumpkin Fest in mid-September that typically draws around 15,000 people, Middletown Home is striving to connect, engage, and support the community.
Current plans for the cultural hub include renovating an old bandstand to create a live music venue and creating a lecture hall for continuing education for the community’s residents. The team is also partnering with local businesses and others to provide unique spaces and programming. For example, the team is partnering with Hershey Vineyards to incorporate a wine tasting room on site. To complement the tasting room, the team is coordinating with Penn State’s agriculture program to provide education on vineyards and grape growing. The team expects that the cultural offerings in the hub will continue to evolve as the project progresses.
Overall, Middletown Home hopes to develop a “porch culture,” taking advantage of the site’s location overlooking the Susquehanna River and creating a welcoming space for different groups to interact and relax together.
To accommodate greater use of these spaces by the community, the design team is also redesigning and augmenting Middletown Home’s vehicle parking and pedestrian walkways to ensure accessibility and safety for residents and visitors alike.
The team anticipates breaking ground on phase one in spring 2026 and expects that the first of the new facilities will be open to the public in late spring 2027. Future phases will continue to build on that success and turn Middletown Home into a welcoming community for all.