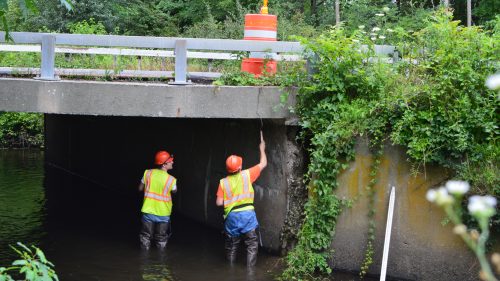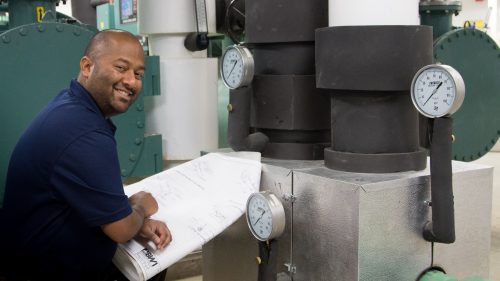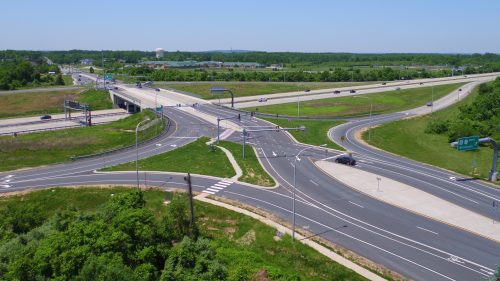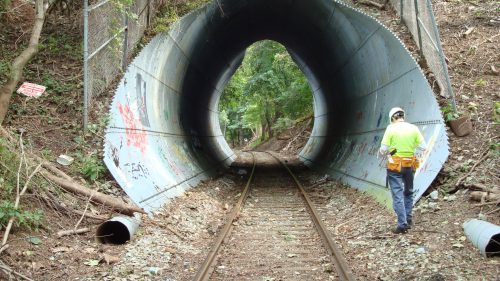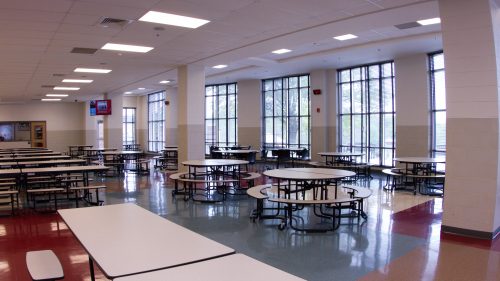Condition Assessment & Inspection
Observe. Evaluate. Recommend.
The JMT team provides complete studies, inspections, and spatial analyses of existing structures and facilities necessary for planning and reuse, and we often develop alternatives for life cycle cost and technical feasibility.
Our process for facility assessments includes:
- Analysis of the building condition, floor configuration, and site condition
- Inventory of square footage and current spatial uses
- Documentation of conditions of roof, walls, systems, and accessibility
- Code compliance analysis
- Interviews with user(s) or groups for programmatic analysis
- Development of alternatives and associated costs/budgets
- Documentation of chosen alternative with cost
JMT conducts structural condition assessments that are programmed and based on the latest standards. Assessments allow us to collect field data from observations of structural elements such as beams, columns, trusses, floor systems, and roof support systems, and follow the load paths to their respective foundations. From these field-collected data, JMT is able to gather the necessary information to ascertain load characteristics for these elements.
Our staff uses tools such as micrometer readings for steel compentry, pachometer digital rebar locators for determining concrete slab reinforcement, and various others to provide field structural geometry. Visual and sonic methods are also used for identifications and categorization during assessment programming.
