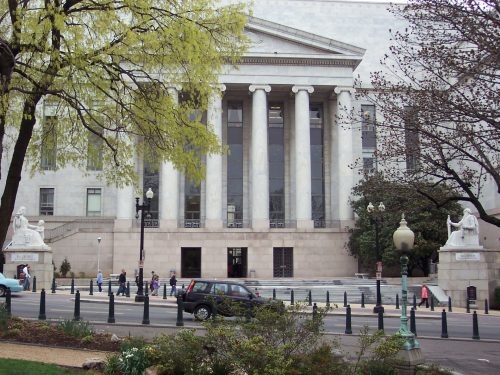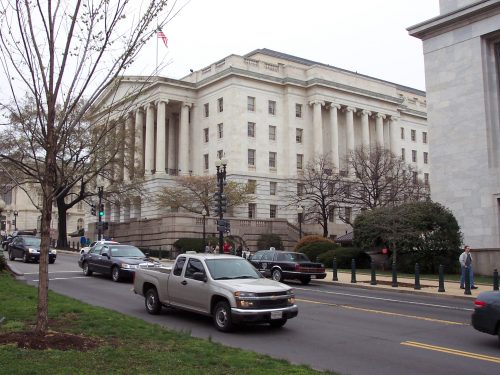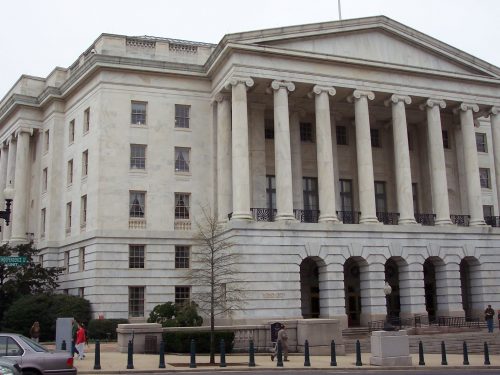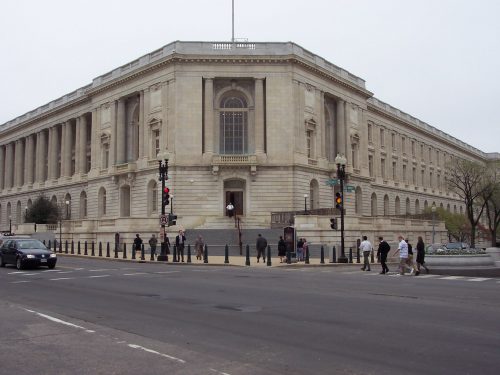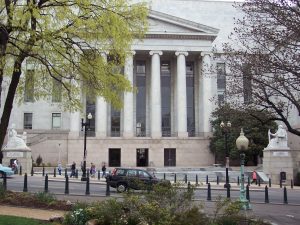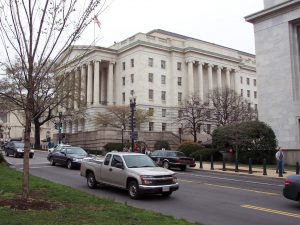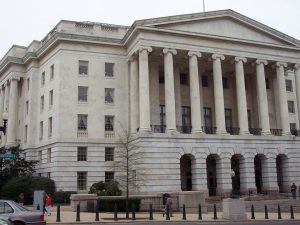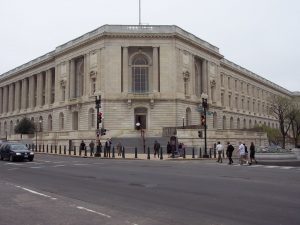CADD Services for Capitol Office Buildings
CADD Services for Capitol Office Buildings
Under our GSA schedule contract, JMT worked with the Architect of the Capitol (AOC) for four consecutive election cycles, performing expedited CADD support services.
The AOC’s Architecture Division relied on JMT for short-term, fast-tracked CADD assistance to modify office space in the Rayburn, Longworth, and Cannon House office buildings following the November 2006, 2008, 2010, and 2012 congressional elections. Wholesale floor plan renovations occurred in the Rayburn, Longworth, and Cannon buildings as a result of the reassignment of Congressional office space due to the defeat, re-election, or election of new members of Congress. The renovations needed to be accomplished in an extremely short timeframe so office space would be available for members of Congress at the start of the new Congress in early January.
Several of JMT’s professional CADD staff worked with Representatives’ staffs, including their space planners, architects, and aides to develop office space plans. At working sessions, the group quickly identified space requirements, layouts, wall relocations, and any related interior modifications. These were converted from ideas to tracing paper to professional construction CADD drawings. Subsequently, the building modification plans were used by contractors to alter the interiors for congressional offices. JMT staff remained on site to alter plans as construction continued to reflect any actual modifications so an as-built record was created for the AOC. Each cycle this effort extended several months beyond originally anticipated as final modifications to the plans were required.
One of JMT’s CADD staff was retained for an extended period to assist the AOC with multiple assignments:
Finalizing fire exit plan diagrams for all occupied rooms in the Rayburn, Longworth, and Cannon House office buildings as well as the Ford House office building. This entailed finalizing and printing approximately 2,500 individual diagrams.
Modifying Congressional offices due to changes in staff requirements as well as preparing drawings related to the reassignment of office space for a variety of support staff occupying office space in the House office buildings. This varied from a simple rearrangement of office space to create a more functional work environment, to a complete department office layout in a vacant area of office space to accommodate a growing department staff.
