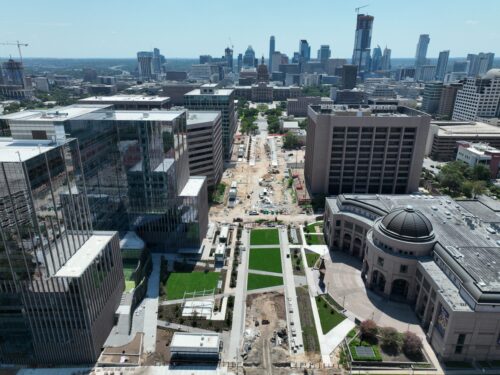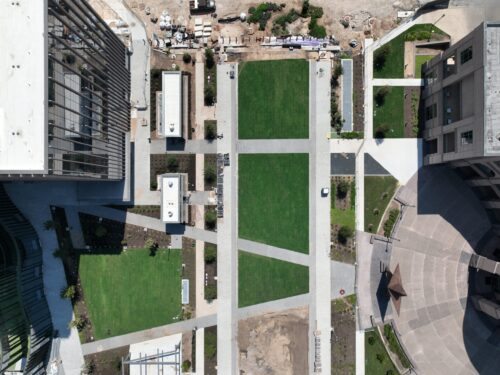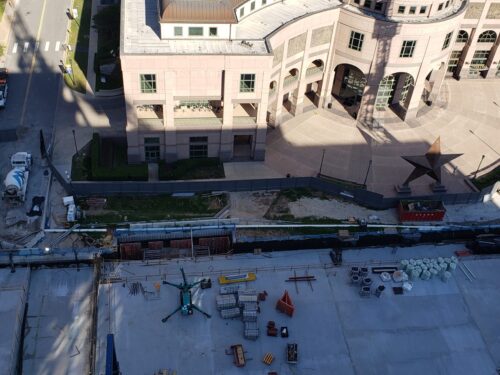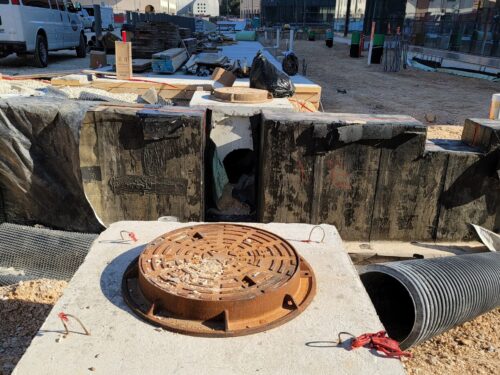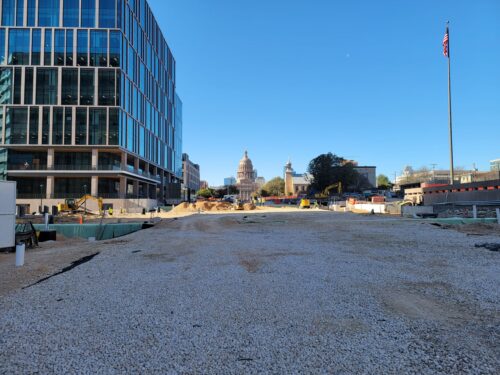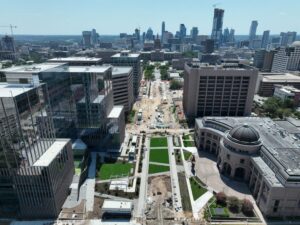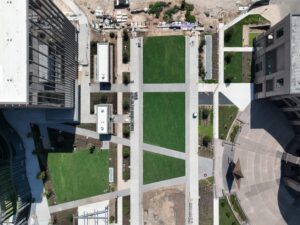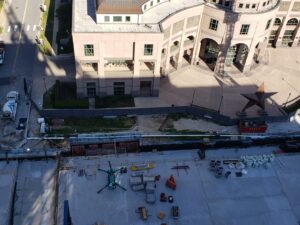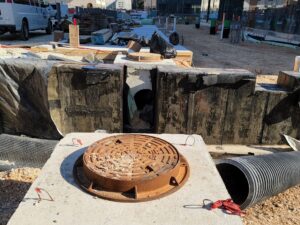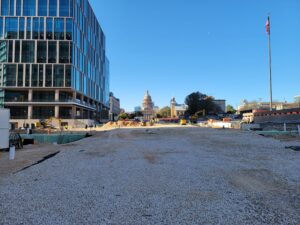Capitol Complex, Phase 1
Capitol Complex, Phase 1
The Capitol Complex project was a transformational program to renovate and improve significant portions of downtown Austin to consolidate state agencies into a single area within the Texas state capital. The $580 million first phase included two new state office buildings, three blocks of the “Texas Mall” promenade, pedestrian-friendly green space, a below-ground five-level parking garage, and a new central utility plant with new utility relocation.
Phase I of the program was divided into six packages in sequential order of excavation, utility relocation, the new central utility plant, 1801 Congress Building, 1601 Congress Building, and the underground parking garage and Texas Capitol Mall. Each package had an individual architect of record, engineer of record, and a construction manager at risk to create a transition from one section of the site to the next and allow more firms to participate.
As a subconsultant, JMT (formerly ECM International) was responsible for communication between the design teams and construction managers, logistics coordination, scheduling and contract management, as well as serving as the Texas Facility Commission’s owner’s representative from kick-off to completion. JMT provided a critical project management role on the utility relocation, central utility plant, underground parking garage, and the pedestrian mall.
