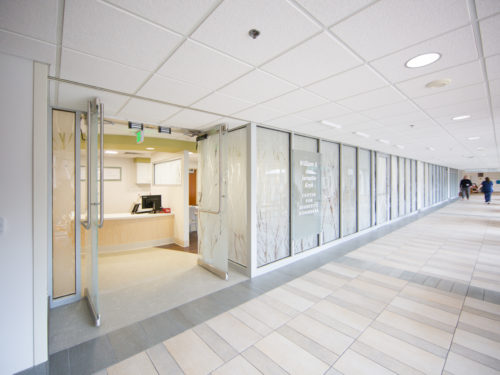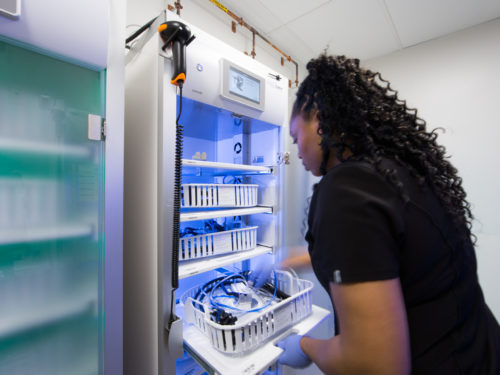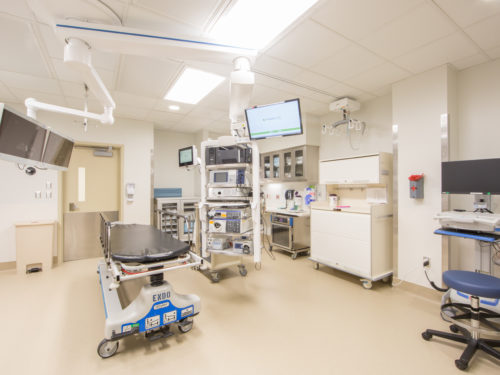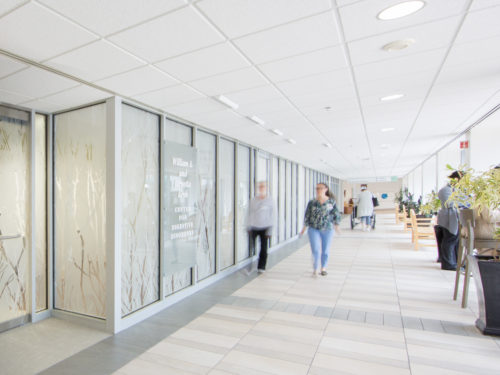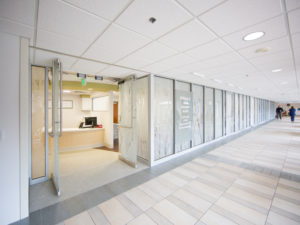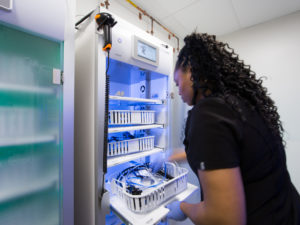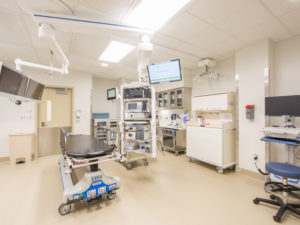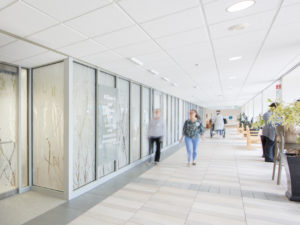GBMC Endoscopy Relocation
JMT managed the construction of a new 18,000 SF endoscopy center at Greater Baltimore Medical Center (GBMC), one of the largest endoscopy suites in Maryland.
The existing endoscopy department outgrew its suite, and physical and code compliance limitations forced the department to relocate. The department was moved a previous surgical suite space, which was vacated under another capital project.
The new endoscopy suite includes four colonoscopy procedure rooms, two endoscopic retrograde cholangiopancreatography (ERCP) procedure rooms, one bronchoscopy procedure room, 24 prep/recovery rooms, and areas dedicated to equipment processing and decontamination.
Integrated facility design, or lean design, was used to develop the design of the new endoscopy suite. Lean meetings were setup with the endoscopy department, architects, facilities, hospital administrators, and the lean design team to achieve the best possible layout for the end users. Several days were dedicated to the process and workflow analysis of the existing space. After these meetings, mock-ups were created for the four rooms to allow the end users to see how the space would look. This allowed everyone to give input on how the rooms would operate and what needed to be changed.
