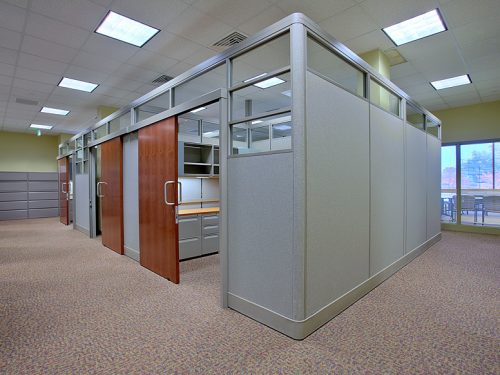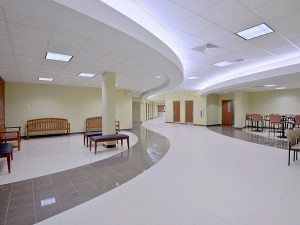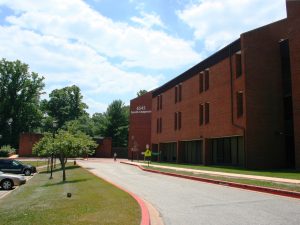South Chapman Building Renovation
South Chapman Building Renovation
Our client needed to fast-track a multi-phased, complete interior demolition and fit-out of the South Chapman building, a three-story structure, to convert it from clinical space to administrative space. The renovation included upgrading/replacing 90% of the existing building infrastructure including all new AHUs, fan coil terminal air conditioning units, heating water and domestic hot water systems, IT/telecom infrastructure, and a new cooling tower.
JMT provided full-time construction inspection services to ensure that the work in place met the design intent, to minimize future maintenance work, and to coordinate the phasing. Our inspector was responsible for reviewing the installation of the various systems, including the heated water and chilled water piping serving the four pipe fan coil units, the fire alarm system, power distribution, and telecom/data cabling.
Project phasing was complex due to the approximately 275 building occupants in 11 different departments who would relocate from various satellite offices into the South Chapman building. Portions of the ground floor were fit-out in fewer than four months to accommodate partial early occupancy of the building, and the remainder of the building was built out, including a complete infrastructure replacement. With partial occupancy as construction continued, JMT staff carefully controlled the coordination of construction infrastructure replacement and required outages. We also managed commissioning of the new equipment and retro-commissioning of the old equipment.
Weekly progress reports were developed to keep the owner abreast of the construction schedule and project financials. JMT was responsible for maintaining the project budget set by the owner and controlling the construction contract.
Each phase of the project came in under budget, and money was returned under the GMP agreement to the owner.





