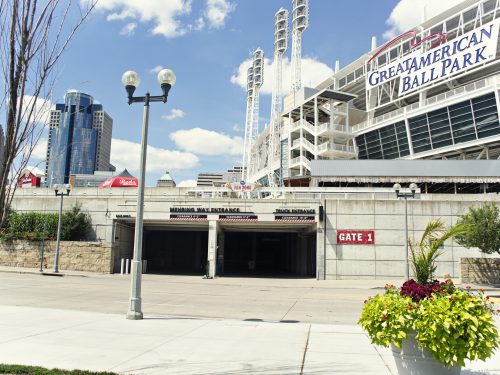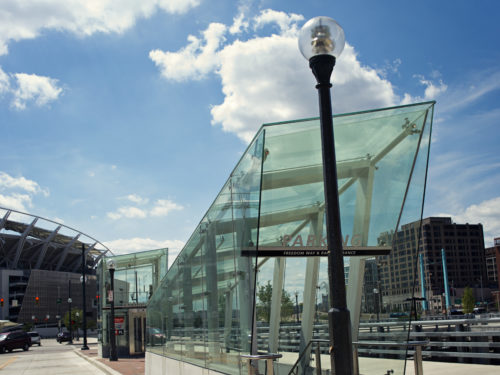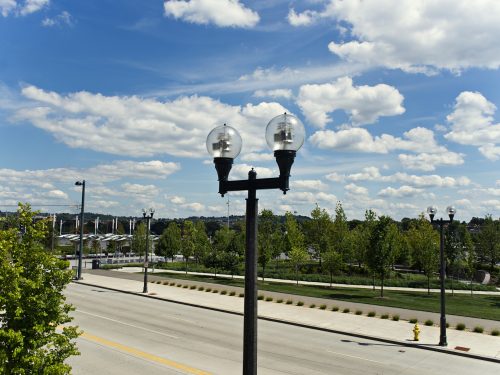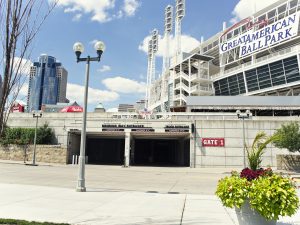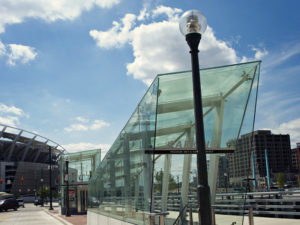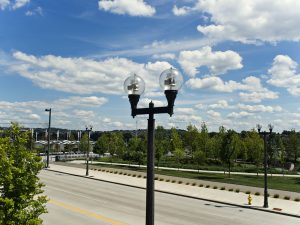The Banks Lighting
The Banks Lighting
The Banks, a multi-phased mixed-use commercial and residential neighborhood, is situated on the Ohio River in downtown Cincinnati. This space, anchored by two sports stadiums and the National Underground Freedom Center, is a “Live, Work, Play” focus for the City. Development of The Banks is expected to include approximately 1,800 residential units, 500 hotel rooms, 1 million SF of office space, and more than 300,000 SF of retail.
Barr & Prevost, a JMT Division, designed lighting plans during Phase 1 of this exciting project, serving as a subconsultant to Burgess & Niple.
Lighting design services for the conventional lighting component of this project included performing calculations for the full replacement of all lights using visual lighting software, replacing all existing circuits, and performing a voltage drop for the new circuitry.
Construction plan development for the Walnut-to-Main segment involved reviewing and revising the previously designed layout to meet current proposed road and facility design, rerouting existing lights and conduit, preparing illumination and voltage drop calculations, selecting the existing lighting control centers to be used, and altering the wiring.
The Elm-to-Race segment of the project entailed reviewing plans to locate power supplies, determining preliminary light layout based on tree/parking meter locations and a 75-foot spacing plan, preparing illumination and voltage drop calculations, locating and designing the new lighting control center, and making provisions for the power required by a new traffic signal.
The Banks has received numerous awards for its impact in the revitalization of downtown Cincinnati.
