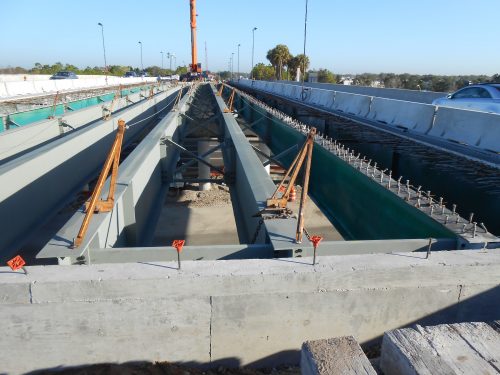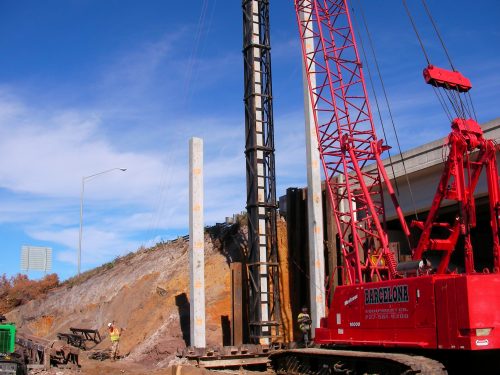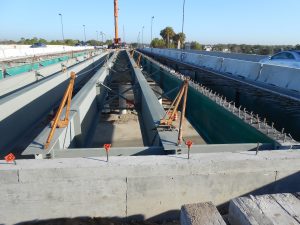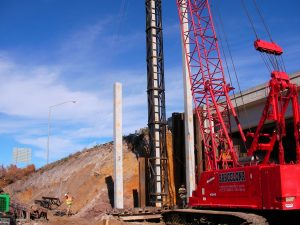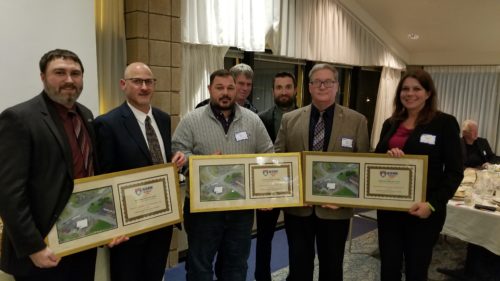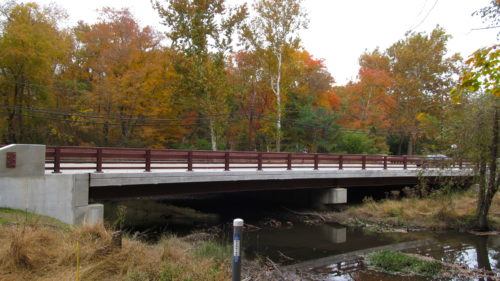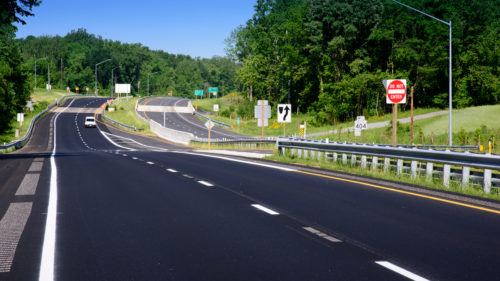Veterans Expressway, Section 1
Veterans Expressway, Section 1
A 2.2-mile stretch of Veterans Expressway (Section 1) in Tampa was widened from Memorial Highway to just north of Barry Road, changing the existing four-lane configuration to an eight-lane limited access toll road while implementing a more efficient all electronic toll collection system. Additionally, interchange improvements such as the reconstruction and widening of the on- and off-ramps were completed at Memorial Highway and Hillsborough Avenue. JMT provided on-site construction engineering inspection (CEI) services throughout the duration of the project.
A total of 10 bridges were widened, and two mainline All Electronic Tolling (AET) gantries were erected. All Electronic Tolling is a safer, more efficient, seamless method of collecting toll fare from customers on the Expressway. The completion of the gantries were done in conjunction with the systematic demolition of the two ramp toll plazas located at Hillsborough Avenue. The gantry south of Barry Road in Section 1 was completed prior to the demolition of the Section 2 Mainline Anderson Toll Plaza to maintain constant full toll collection.
JMT’s CEI staff paid close attention to the widening of bridges under the glide slope influence from the Tampa International Airport. The vertical construction clearance required continuous coordination with the Federal Aviation Administration and Hillsborough County Aviation Authority.
All 10 of the bridge sites on the Veterans Expressway Section 1 were widened, requiring piles to be driven next to existing end bents and/or mechanically-stabilized earth (MSE) walls. Florida I-beam was used for six of the bridges. The twin bridges over Hillsborough Avenue are two-span continuous steel plate girder superstructures with span lengths of 156 feet and 95 feet, supported on concrete hammerhead piers and end bents behind MSE walls. The twin bridges over Henry Street Ditch are three-span structures composed of 1-1/2-foot-thick slab supported directly on the concrete pier caps and end bents with a maximum span of 34 feet.
Other improvements consisted of drainage, extensive MSE wall installation due to the limited right-of-way, median barrier wall, concrete barrier wall with noise barrier, construction of equipment buildings, and the relocation and upgrade of the ITS systems.
