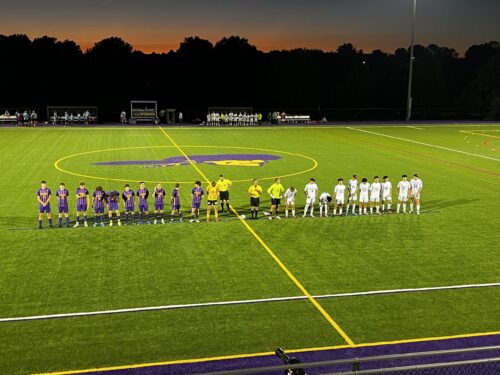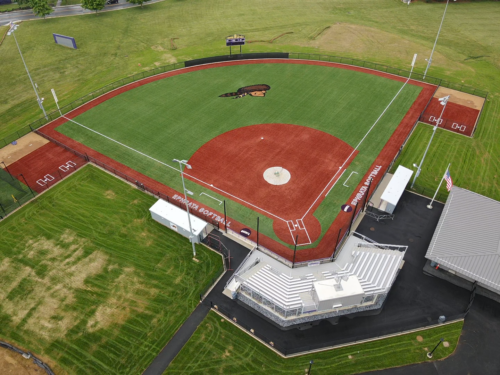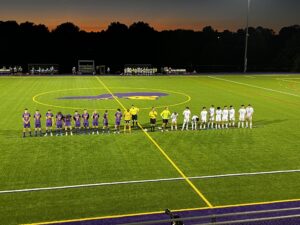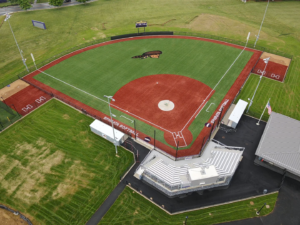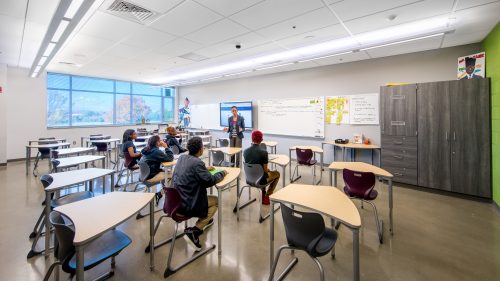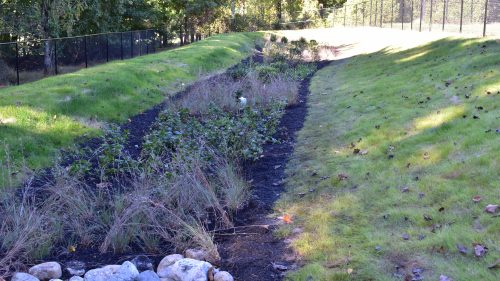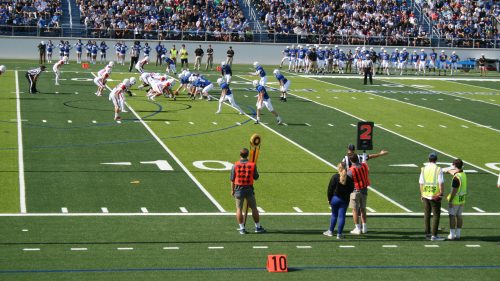Ephrata Middle School Athletic Field Improvements
Ephrata Middle School Athletic Field Improvements
Ephrata Area School District commissioned JMT to provide an athletic field master plan for the district’s middle school. The middle school houses the district’s tennis courts, running track, multi-purpose synthetic turf field, and multiple natural grass sports fields for students of all ages. The district’s softball field was in the Borough park adjacent to the middle school and needed improvements.
JMT worked with the school’s administration, including the athletic department and coaches, throughout the master planning process.
The master plan we created included the design of a new multi-purpose stadium with grandstands, a synthetic turf surface, a fieldhouse, and ADA improvements.
The existing multi-purpose field had a 10’ high retaining wall that partially obstructed the view from the field’s limited seating, resulting in spectators not being able to see the full field of play. One of the most important goals of this project was to provide seating for spectators where they could see the entire field. Our solution to this problem was to shorten the retaining wall to four feet and design new grandstands in the limited space between the existing parking area and the field.
The master plan also included the design of a new softball stadium on the school campus, with grandstands, a press box, a synthetic turf field, field lighting, fieldhouse, scoreboards, fencing, a new parking area, and pedestrian walkways. The goal was to create an updated facility that included a new field surface that could be used without limitations, dugouts for the players, organized seating for the spectators, and ADA compliant access to the new stadium.
JMT implemented the master plan and provided design services–including landscape architecture, civil engineering, architectural, structural, and MEP design services–and construction administration. We also led this project through the municipal review and approval process and the county conservation district approval process.
The new multi-purpose stadium was constructed with a synthetic turf field surface, grandstands for 700 spectators, a new scoreboard, and a new fieldhouse with public restrooms, concessions, and a training room. We incorporated numerous ADA improvements into the design–including crosswalks, depressed curbs, accessible walkways, and ramps–improving access from the school to the field, grandstands, and parking area.
The new softball stadium was designed with a synthetic turf surface, bullpens for home and visiting teams, batting cages, dugouts, grandstands for 300 spectators, a press box, field lighting, and a new fieldhouse with public restrooms and concessions. To accommodate access to this new stadium, we also designed a new access drive that leads to a parking area centrally located to the athletic fields.
We incorporated several accessibility and safety considerations in the master plan, providing ADA accessible walkways to access each field–including both new stadiums and three other fields on the school’s campus–as well as new parking and walkway lighting.
Both stadiums also feature underground stormwater management facilities. The stormwater management for the softball stadium is controlled by an underground chamber system located outside the softball field and an underground storage system under the field itself where rainwater is stored, managed and released back into the existing stormwater drainage network.
This project was completed in the fall of 2024.
Like several of our other projects, this project emerged from an existing relationship with the school district. Mark has provided design services for the district’s sports facilities since 2006. Other projects have included a new synthetic turf surface at the stadium for football, soccer, and baseball, a new fieldhouse at the stadium, and 12 new tennis courts.
