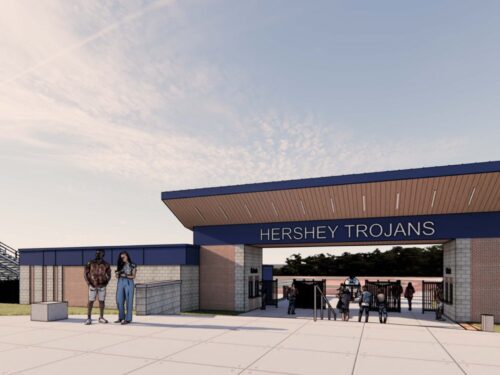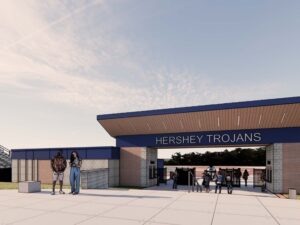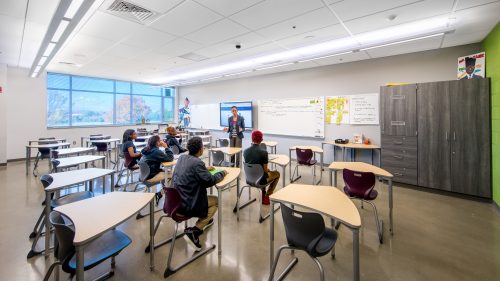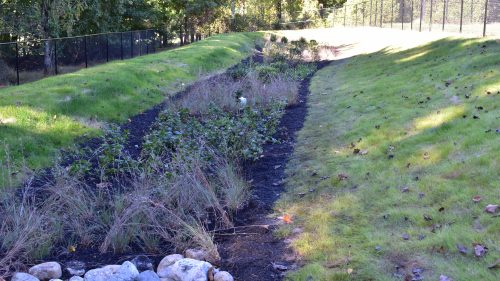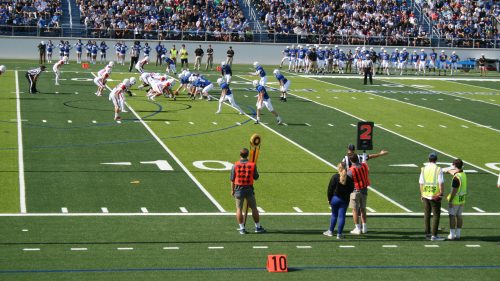Hershey High School Stadium
Hershey High School Stadium
JMT is providing planning and design services for a new stadium on the Hershey High School campus in the Derry Township School District. The purpose of this project is to provide the School District with a design solution that will enhance the school’s facilities.
JMT’s design will provide a new pedestrian entry plaza to the stadium, new grandstands that increase the field’s seating capacity to 2,000 spectators, a press box, new emergency lighting and controls, and a building that will include ticket booths, an electrical room, a janitor’s room, and public restrooms.
JMT is the lead design professional for the school district on this project, and we will provide landscape architecture, civil engineering, and construction administration services for the project. A JMT subconsultant will provide architectural, MEP, and structural engineering design services. We will also lead the municipal review and approval process as well as the county conservation district approval process.
This project emerged from the termination of a longstanding agreement between the Hershey Entertainment and Resort Company and the school district that allowed the district to utilize the historic stadium at Hershey Park for football games. However, Hershey Park is now in high demand for concerts and other events. Thus, the school district needs a new stadium. This project will bring varsity football to the campus where all the other sports teams practice and compete.
JMT is working with the administration, including the athletic department, coaches, and school board, on the design of this new stadium. We conducted a programming meeting to determine the needs of the district and provided several concepts for review. JMT led the discussion to gain consensus among the group on a preferred option.
We are now in the preliminary design phase. The design will include a new centrally located pedestrian entry plaza with ticket windows, a new public restroom building, grandstands, and a press box. The entry plaza, which will consist of a series of steps and ramps to navigate the slope from the parking area to the field, will accommodate the flow of spectators to and from the new stadium. A covered entry over the ticket booths will create an identifiable entrance as well as providing cover over the ticket windows.
The design will also include relocating an existing memorial for Michael Horrocks, a Hershey High School graduate and member of the football team–and a first officer on United Airlines Flight 175 on September 11, 2001. The memorial is currently used for class discussions regarding 9/11 and gatherings held by local organizations to observe the National Day of Service and Remembrance, and it will be moved to a more prominent location in the stadium’s entry plaza.
In addition, JMT is working with a local sculptor to develop a sculpture that will be centrally located inside the gates on the lower plaza. The final concept for the sculpture has not yet been revealed. However, while many sculptures are intended to be looked at and not touched, this sculpture will encourage interaction. Although the design of the sculpture is still in its early stages, we hope that the finished piece will help make the stadium a welcoming space for the community.
Other improvements will include separate entries to the stadium for the home and visiting teams, a dedicated entrance to the stadium for the bands, and an area that will serve as emergency access to the field. We are also incorporating a staging area for food trucks to provide concessions for events. JMT worked with the district to organize dedicated ADA parking, reserved parking for players, the bands, and visiting teams, and spectator parking on the campus.
This project builds upon Mark Shrift’s existing relationship with the local school district. Mark has worked with the Derry Township School District since 2008 and has provided design services for a new track, two new multi-purpose synthetic turf fields, five new tennis courts, improvements to Memorial Field track, a new softball field, sinkhole remediation projects, and additions and alterations for the Early Childhood Center, elementary school, and middle school. He also completed a comprehensive vehicular, bus, and pedestrian improvement project on the 110-acre campus.
