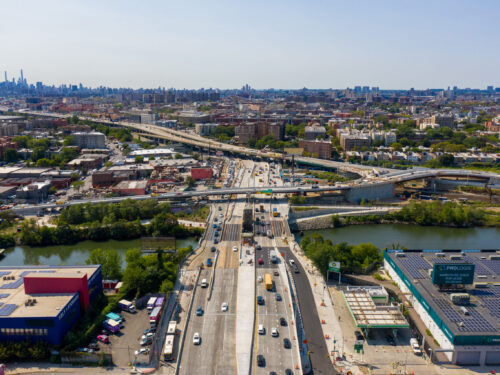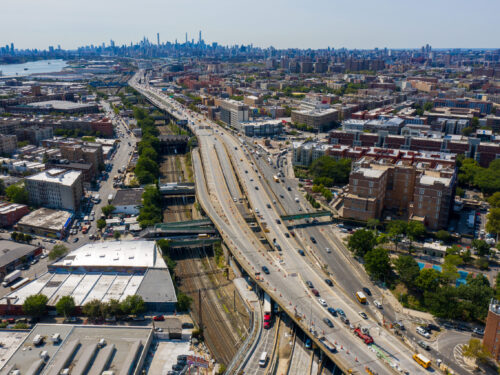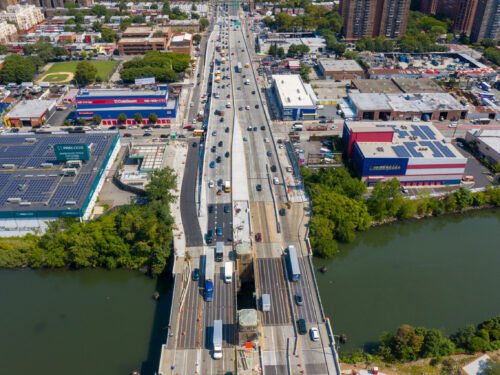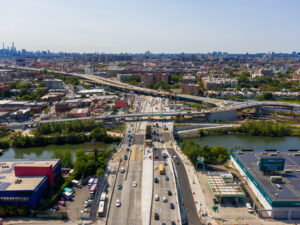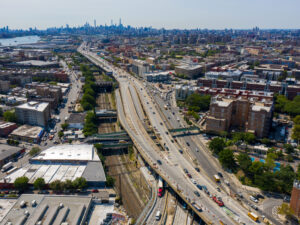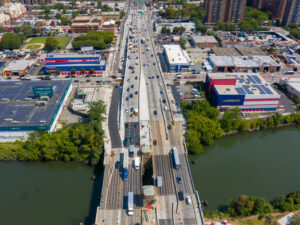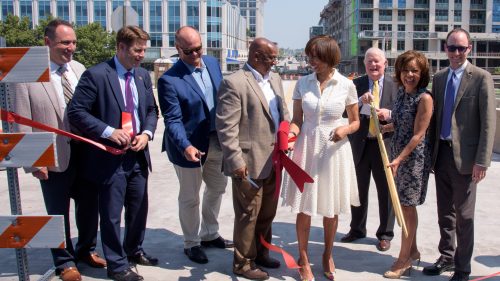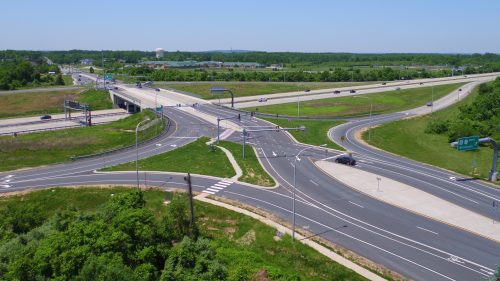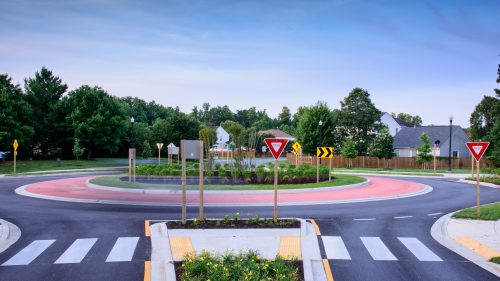Hunts Point Interstate Access Improvement Project, Contract 1
Hunts Point Interstate Access Improvement Project, Contract 1
JMT is the lead designer for a new interchange in the South Bronx to improve access to the Hunts Point peninsula. This interchange will benefit the local community by improving truck access from the Sheridan Expressway to the Hunts Point food distribution center and by removing trucks from local streets. The design-build project also includes reconstruction and access improvements along the Sheridan Expressway/Boulevard and Bruckner Expressway. Extensive railroad coordination with Amtrak and CSX is taking place for approval design and site-specific work plans, railroad force account requirements, and railroad reviews, with much work taking place directly over the Northeast Corridor.
Here are some of the project highlights and challenges:
Rehabilitation of the eastbound Bruckner Expressway, replacement of the westbound Bruckner Expressway truss bridge, and new ramp bridges over Amtrak’s electrified Northeast Corridor, CSX tracks, and the adjacent Sheridan Boulevard reconstruction. With these multiple structures being installed or replaced over and adjacent to the railroad, the entire design-build team must comply with the railroad agency design standards, manuals, codes, and procedures for work affecting the railroads.
The Bruckner Expressway and Bruckner Boulevard cross the Northeast Corridor and the Bronx River. Due to poor soil conditions, the expressway remains on structure to approximately Evergreen Avenue. The project includes reconstruction of both roadways including new Bruckner Expressway and Boulevard bridges over the railroad, a new Bruckner Expressway bridge over Bronx River Avenue, and the rehabilitation and widening of the viaduct section.
New ramps connecting Edgewater Road with Sheridan Boulevard. The ramps span the Northeast Corridor (Amtrak, CSX, and adjacent to NYC Transit) with two new bridges over the railroad to a fill section. The ramps are completed by a third structure that spans Bruckner Expressway and Bruckner Boulevard.
Deck replacement and widening of the 591’ long, eight-span Westchester Avenue exit ramp.
New ramps will be constructed in the area where Sheridan Expressway transitions to Sheridan Boulevard. This work involves removal of existing pier bents and the construction of a new fixed frame abutment and a new 154-foot-long, multi-steel plate girder bridge.
A new pedestrian bridge adjacent to Bryant Avenue will span the Northeast Corridor. The design, which retrofits elements of an existing pedestrian bridge, enhances pedestrian access and safety.
Establishment of a new park to be operated by the NYC Parks Department on the south side of Bruckner Boulevard along the Bronx River. The park design includes landscaping, lighting, appurtenances, and a shared-use path connecting the new park with the existing Concrete Plant Park on the north side of Bruckner Boulevard.
A watermain protection structure for an existing 48” diameter NYCDEP water main.
The project design also includes roadway reconstruction; ADA compliance; signal design; signing and pavement marking; relocation of the existing ITS system; construction phasing and work zone traffic plans; SWM and drainage design; lighting design; and extensive utility design and coordination.
