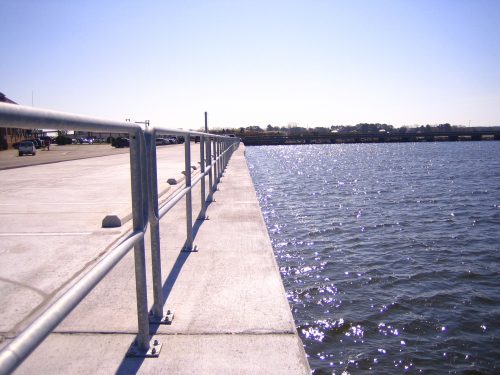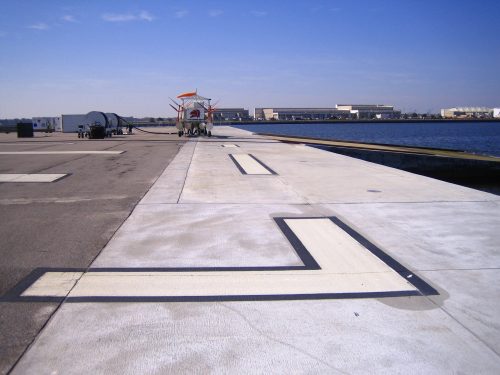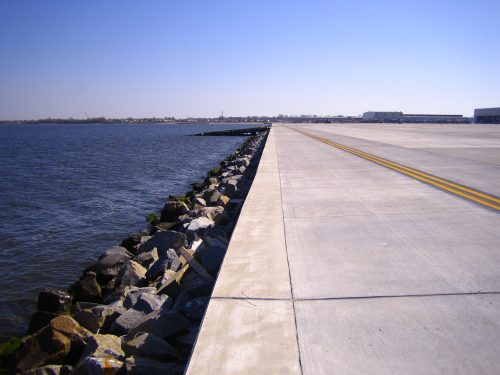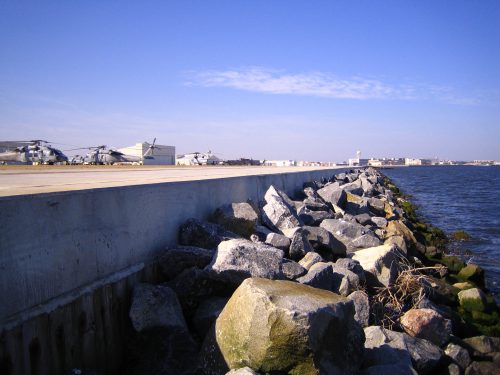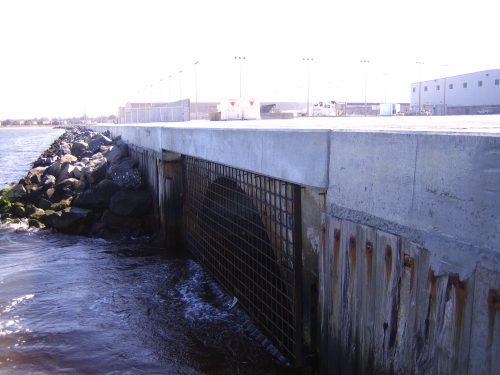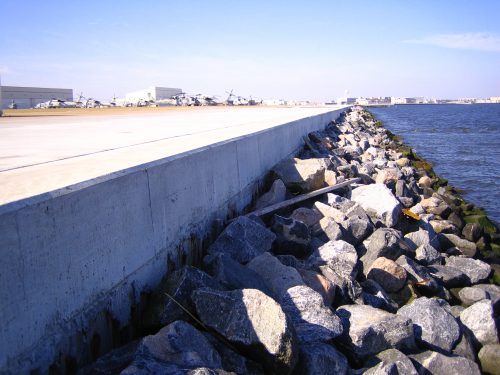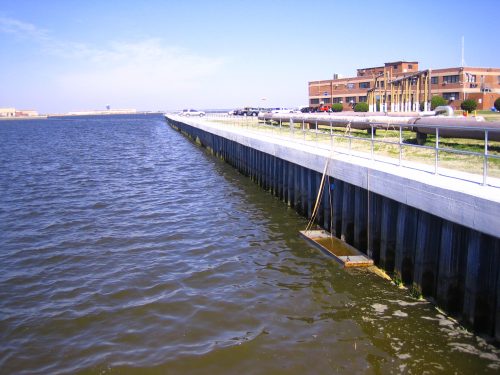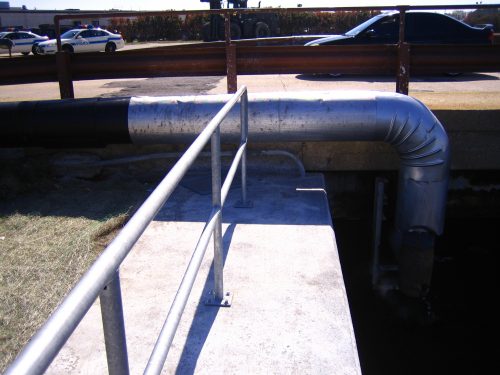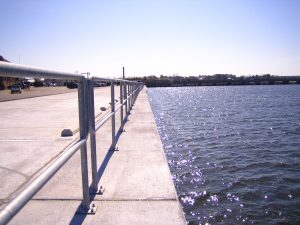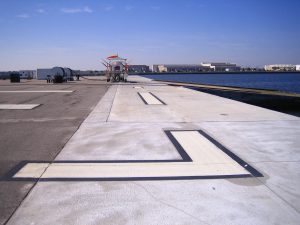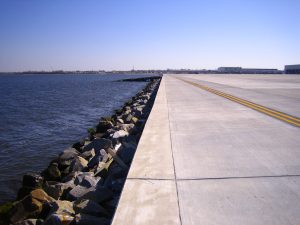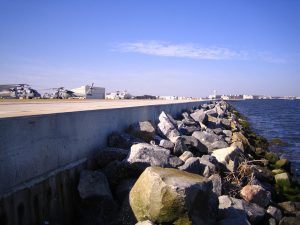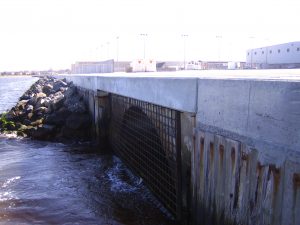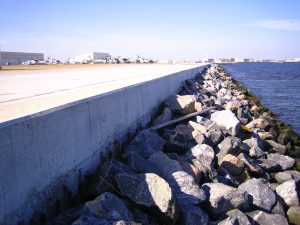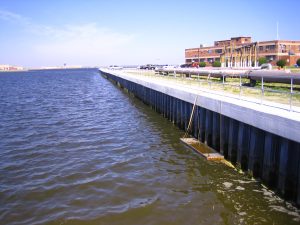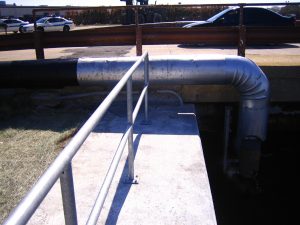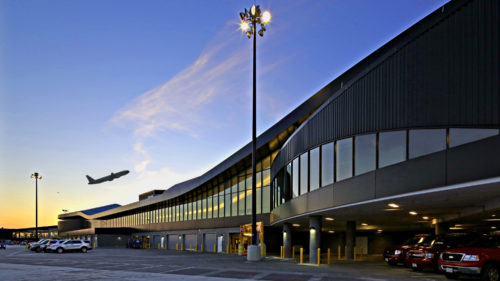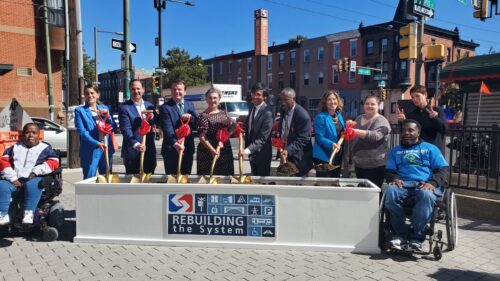IDIQ Civil Engineering and Design for NAVFAC Mid-Atlantic Region
IDIQ Civil Engineering and Design for NAVFAC Mid-Atlantic Region
P615 Aircraft Apron Expansion, Phase I, New River MCAS, Jacksonville, NC – JMT designed the expansion of the existing aircraft parking apron in two areas. The project areas were formerly turf surrounded by existing concrete apron previously used as a helicopter parking area by USMC Helicopter Squadrons. Total new pavement included approximately 43,000 SY of new concrete pavement in two locations. The new pavement section consisted of 10 inches of Portland cement concrete pavement. The project also included an extension of an 8-foot by 12-foot storm arch culvert designed to support the airfield loadings as well as a new drainage system consisting of six inlets and over 1,000 LF of 18-inch to 36-inch pipe. JMT also implemented a unique Best Management Practices design that alleviated the need for a wet pond with associated migratory bird aerial hazards.
Parking and Pedestrian Study and Naval Support Facility, Norfolk, VA – Naval Support Activity Norfolk (NSA), an 800-acre site owned by the U.S. Navy, is the headquarters of several military commands and support facilities. JMT completed a study to determine short, intermediate, and long-term recommendations that would address the NSA’s parking and pedestrian needs as the facility expands. The project included:
• Classification of all parking spaces and development of an inventory
• Forecast of future parking requirements
• Development of recommendations for improvements to parking lots, including a new garage
• Evaluation of pedestrian footways and crosswalks locations
• Development of cost estimates for improvements
• Incorporation of all info into a GIS database
Transit Study, Norfolk Naval Station, Norfolk, VA – JMT performed a traffic and transit study for Naval Station Norfolk. The traffic study consisted of conducting traffic counts, field observations, and analyzing traffic. JMT added in traffic volumes that would impact the Naval Station due to the closure of the Mason Creek Bridge and developed alternatives to alleviate traffic issues at the most congested intersections. The recommendations included improvements o roadway geometry, changes to signal light phasing, and changes to optimize signal timing. The transit study work included coordinating with Hampton Roads Transit, conducting a survey of existing transit ridership, and identifying desired destinations of users. JMT developed various options for transit routes, compared travel times for transit and vehicular traffic, and presented all findings to the base commander.
Water and Electrical Transmission, Raw Water Supply, Distribution, Storage and Pump Stations – JMT provided utility evaluations and design support for major Military Construction (MILCON) Projects P031 and P1269B, range improvements at MCB Camp Lejeune, NC. JMT performed pre-design engineering services, including life cycle total cost of ownership studies for service options, aerial and topographic surveys, bathometric surveys, both land-based and marine soil boring investigations, and water quality testing. JMT provided design services for new facilities included high voltage electrical transmission lines with substations, raw water production wells, treated and raw water transmission and distribution pipelines, metering, a 500,000-gallon elevated water storage tank, and wastewater collection, distribution, and pumping systems. JMT also completed the design for over 10 miles of pipelines including a 4,700 LF PVC horizontal direct drill beneath the New River at Farnell Bay. JMT provided permitting assistance for: the U.S. Army Corps of Engineers Nationwide Permit 12, the Section 401 Water Quality Certification from the NC Division of Water Quality, the Federal Consistency Determination Concurrence from the NC Division of Coastal Management, and erosion & sediment control, stormwater and water, well water and wastewater system expansion permits.
Topographic Survey for project Repair Airfield Pavements and Lighting, Naval Auxiliary Landing Field Fentress. JMT provided full topographic survey in support of a site design prepared by in-house NAVFAC engineers. Scope included the placement of vertical and horizontal control throughout the limits of the project, cross sections of approximately 8,000 feet of runway, cross sections of approximately 9,000 feet of taxiway, and the location and mapping of subsurface utilities and topographic surveys of surrounding areas for facility upgrades. JMT coordinated geotechnical field investigations by others including pavement cores and petrographic analysis of existing pavements. The project had a tight schedule to comply with the Navy’s design schedule.
