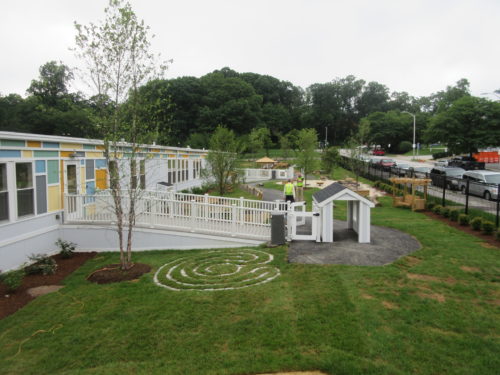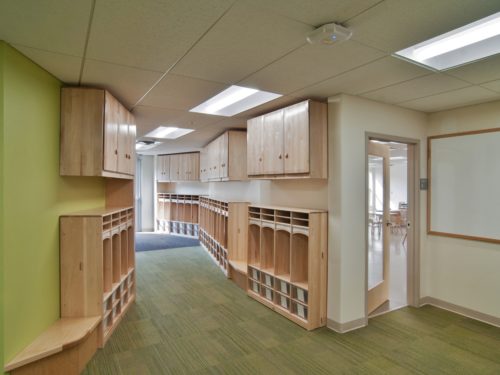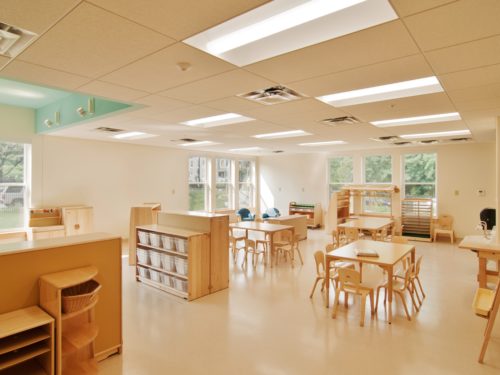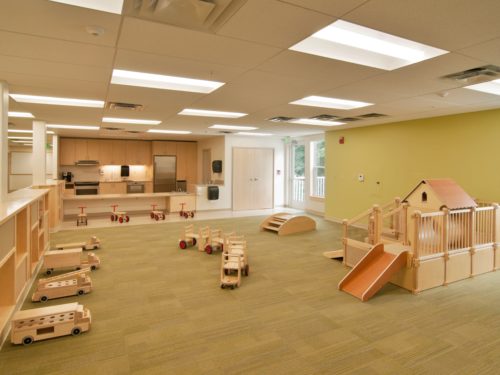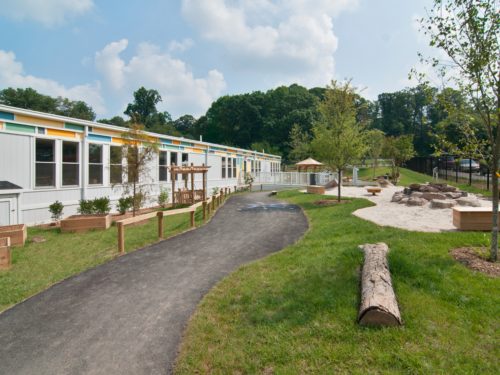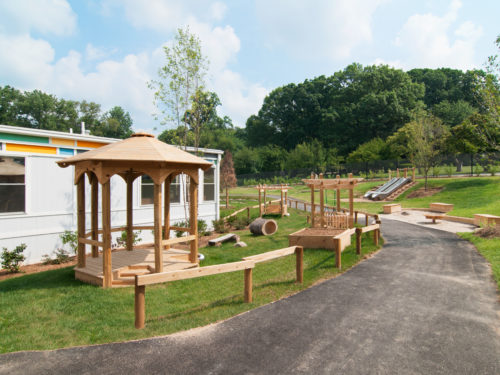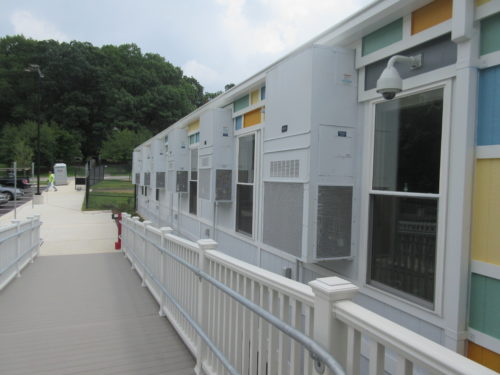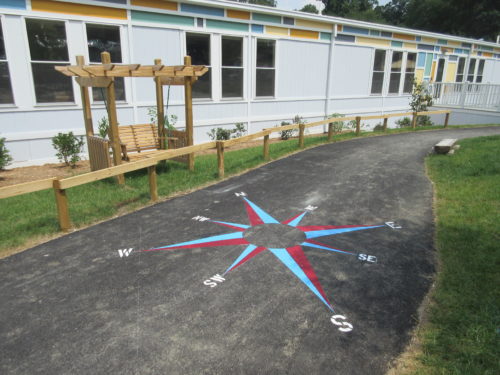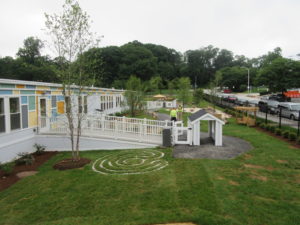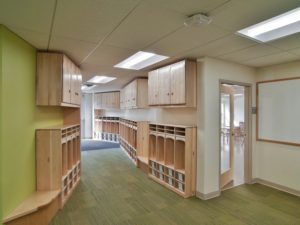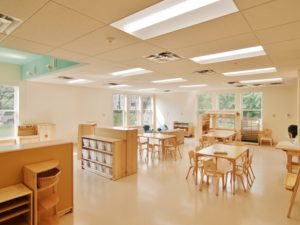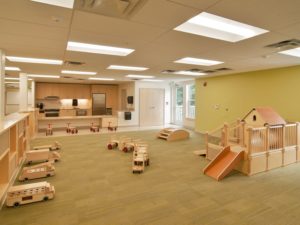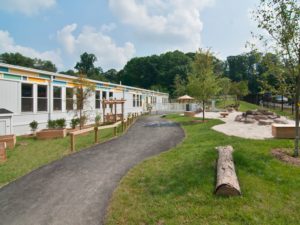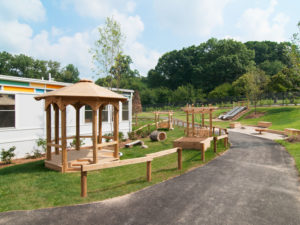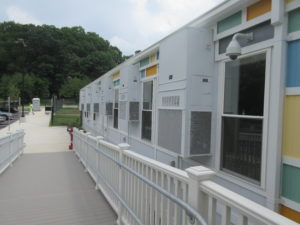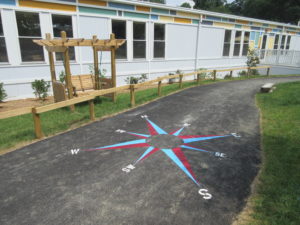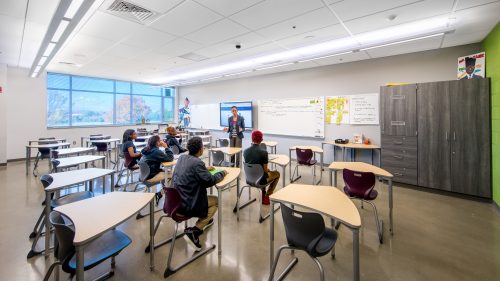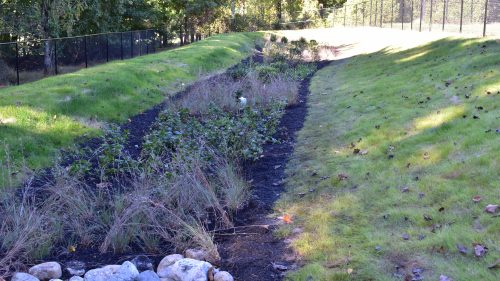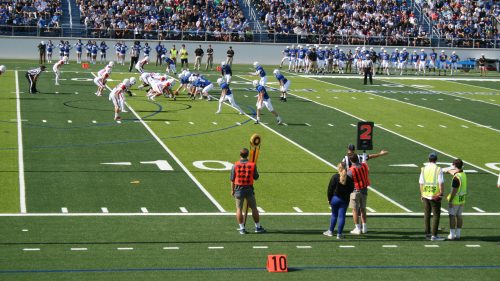JHU Homewood Childcare Early Learning Center
JHU Homewood Childcare Early Learning Center
Johns Hopkins University (JHU) constructed a new 75-child daycare facility as a fast-tracked design-build project. The facility, composed of 16 prefabricated modular units shipped to the site and lifted into place onto a structural steel floor system, was founded on a series of circular reinforced concrete piers on spread footing JMT designed the structural system and was engaged to perform all structural and civil work for the project, along with other services.
The center is an 11,280 GSF modular structure that meets the Baltimore City green building code and is located on what was once a parking lot. JMT provided survey and utility designation services as well as the design and contract documents, including developing and comparing site arrangement alternatives, stormwater management design, sediment and erosion control, permitting, ramp and stroller storage design, geotechnical engineering, foundation design for a modular building arrangement, power supply, water supply, new sewer, interior mechanical and plumbing, areaway ventilation design, communications and low voltage design, site cameras and security design, site lighting, landscape architecture including coordination with the playground designer to develop a learning atmosphere for the children, energy modelling, fire supply, and construction services.
JMT staff reviewed both the Phase 1 and Phase 2 environmental site assessments and coordinated with JHU to plan the soil remediation for the parking lot. JMT developed contract documents for Baltimore City Department of Public Works Review, permitting, contract bids, and construction. JMT also provided construction services for the remediation and was involved in the geotechnical subsurface work that was coordinated with the pouring of the footings and building ancillary structures foundations.
The structural work included design of the new buildings’ reinforced concrete foundation system and structural steel undercarriage frame system, to which the modular units were attached and supported. These systems were designed in accordance with all applicable design codes accounting for live, dead, and environmental load cases. Additionally, JMT designed the north entrance stroller deck, a timber-framed structure on a series of concrete piers. This included a timber column-supported main entrance canopy and staircase/ADA-compliant ramp entrance that transitioned from concrete to wood and was clad in an architectural composite decking material. JMT also designed two southside building entry ramps leading to the playground area.
