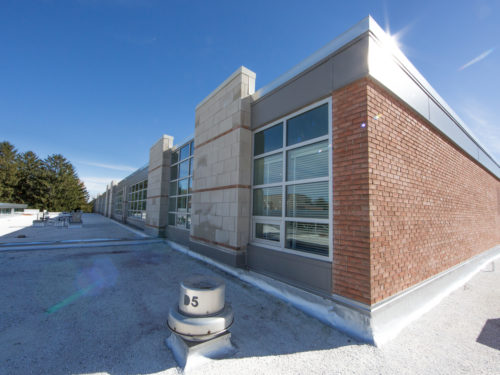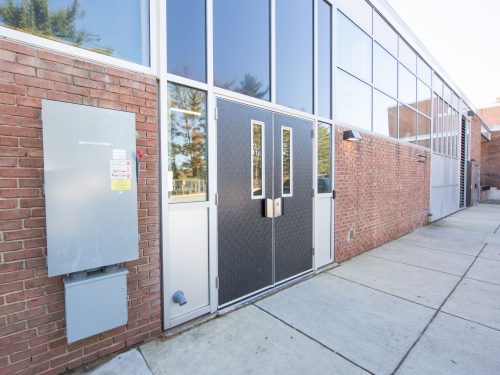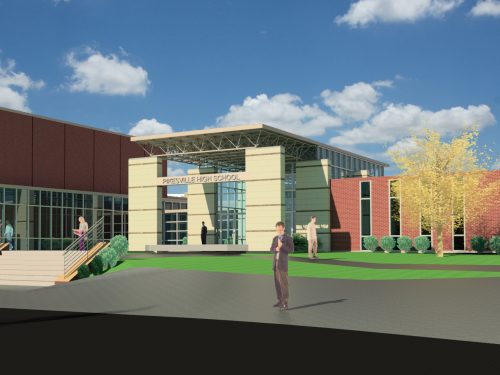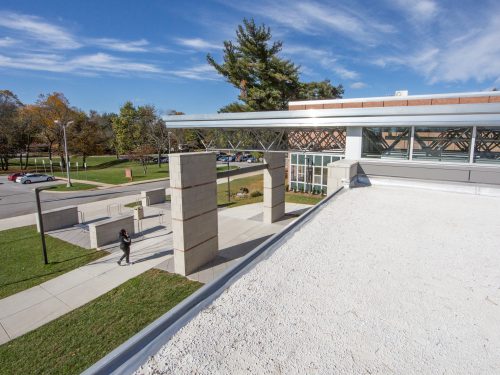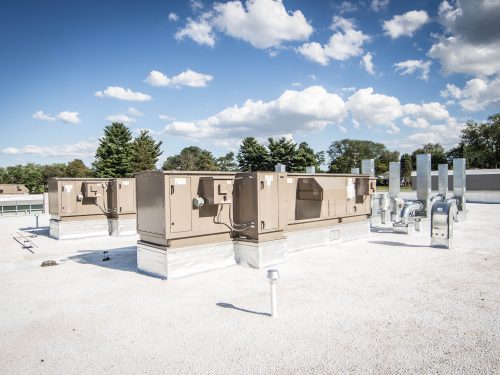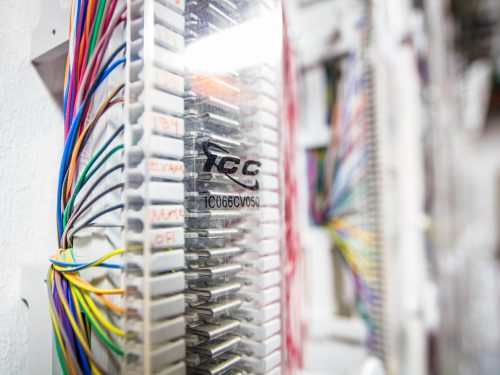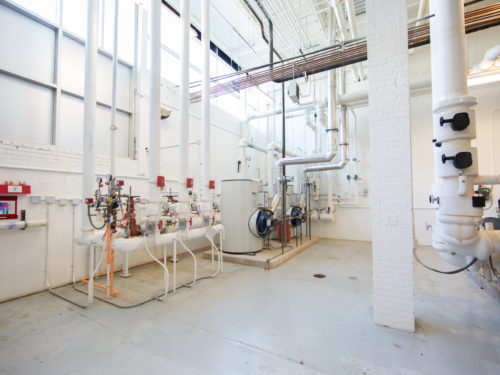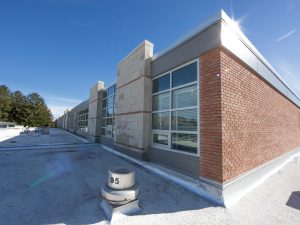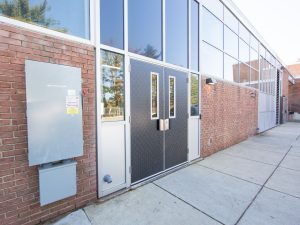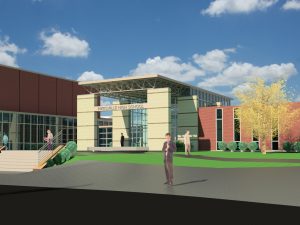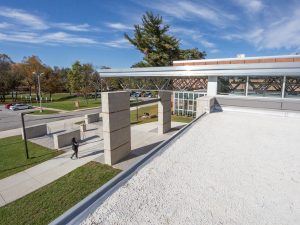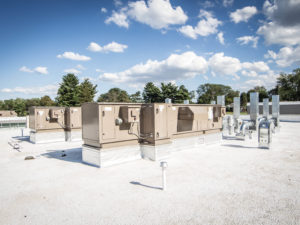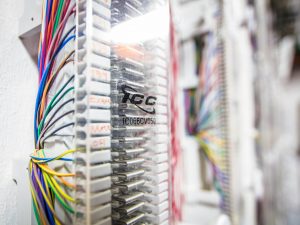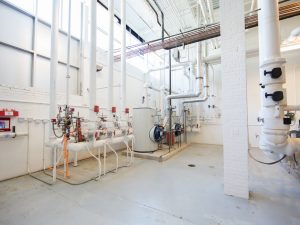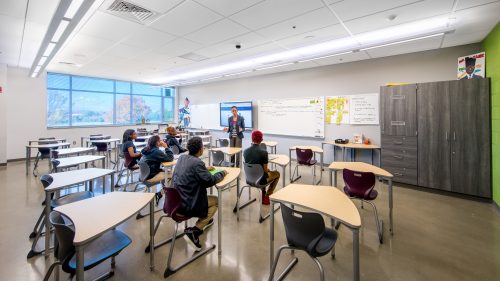Pikesville High School HVAC Renovation
Pikesville High School HVAC Renovation
Based on a feasibility study by Baltimore County, JMT led the mechanical, electrical, plumbing design of the renovation of Pikesville High School. The study assessed the existing building’s systems for life cycle replacement and energy-efficient replacement options. The renovation required major improvements to the high school while occupied. Sustainable and energy-efficient building systems were incorporated, such as dedicated outdoor air systems with heat recovery, and high-efficiency LED lighting. Care was taken during the design to ensure work was phased in a manner to allow the school to remain occupied during the renovation.
HVAC Systems: Conversion of the school to central plant cooling included replacing classroom unit ventilators with fan-coil units, installation of multiple dedicated outdoor air supply units, replacement of all air handling units, ventilation fans, convectors, finned tube radiation, piping, and ductwork. A new web-based building automation system replaced the existing hybrid control system.
Chilled Water Plant: A new chilled water system, including a high-efficiency, air-cooled chiller that provides cooling for the entire building.
Heating Water Plant: The heating/pumping system within the existing building was modified to accommodate the new addition. The existing boiler plant was used to serve the proposed addition.
Plumbing Systems: Bathroom fixtures were replaced throughout the school with low-flow systems.
Lighting Systems: Lighting systems were upgraded throughout the school. Lighting components in some areas include high-efficiency LED lighting.
Renovations to Science Rooms: Science rooms were renovated, replacing acid-resistant sanitary waste systems and classroom fume exhaust hoods.
Fire Alarm Systems: Fire alarm systems were replaced with new, addressable components and devices.
Power/Electrical Systems: Electrical service was upgraded to include Maryland Emergency Management Agency-compliant transfer capability and increased capacity to meet the new load requirements. All branch panels, feeders, and circuitry were replaced.
Site Lighting: Site lighting was provided on the school’s perimeter and student parking lot and modified on the front arrival loop.
Elevator Mechanical and Electrical systems: Mechanical and electrical systems necessary to support the addition of an elevator to the school.
