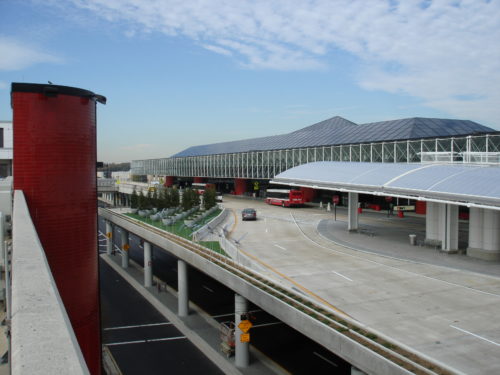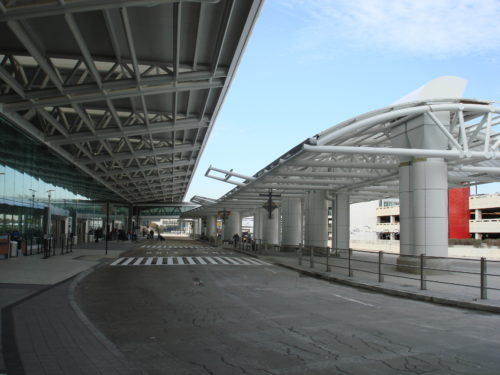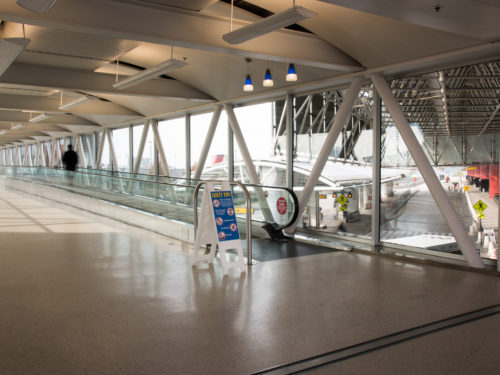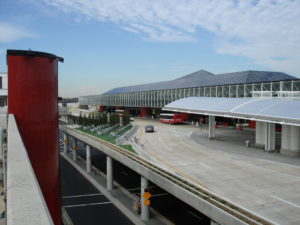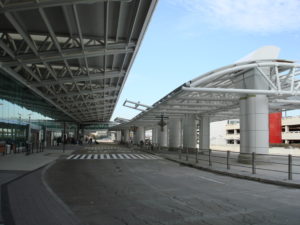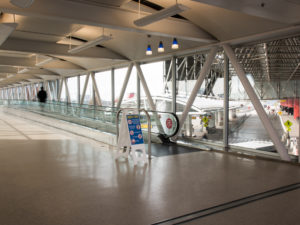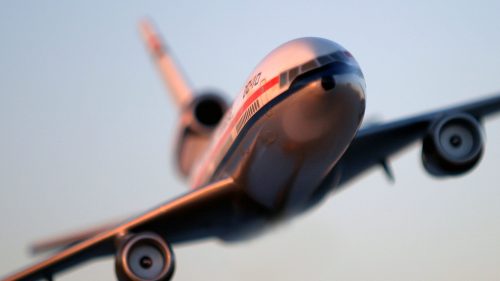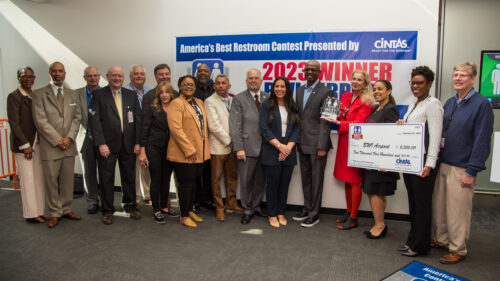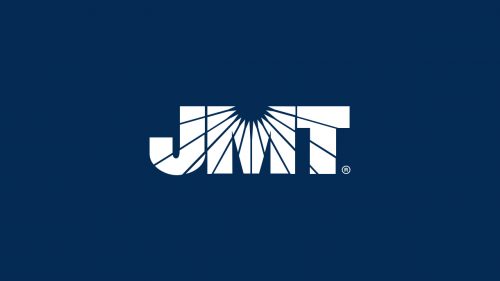Program Management for Comprehensive Landside Structures
Program Management for Comprehensive Landside Structures
JMT provided comprehensive program management services for the $1+ billion comprehensive landside structures project at BWI Thurgood Marshall Airport. Services included coordinating and managing all design activities, document control, budget and schedule validation and development, construction phasing, peer review of designs, engineering support, quality control, value engineering, constructability reviews, preparation of presentations and regular briefings for elected and MDOT officials, public affairs/community relations, and coordination with utilities and other agencies. JMT provided on site program management staff at MDOT MAA headquarters and assisted the MAA in reviewing and understanding all issues associated with the overall airport expansion.
JMT, in a joint venture, was responsible for the following projects that were designed and constructed over an eight-year period, including:
• 11-gate Terminal A/B
• Pier A taxiway and apron improvements
• Pier A curbside extension
• Upper and lower curbside roadway improvements and skywalks
• Relocated terminal return roadway
• 8,400-space daily parking garage
• Space surface parking lot
• 3,000-space remote employee parking lots
• Remote consolidated rental car facility
• Escalators and moving walkways
• Bus maintenance facility
• Electrical substation upgrades
• Central utility plant upgrades
• Comprehensive signs and landscaping
• Architectural enhancement program
• People mover study
• Design development of new four-gate Concourse F
Security Features
JMT oversaw the design of several new passenger security screening checkpoints and a new baggage screening system for Terminal A/B and Terminal F. JMT also facilitated a design charrette with FAA, MDOT MAA, and numerous design consultants to address security concerns created by the events of 9/11. This included a total redesign of the baggage handling system, security checkpoints, and glass curtainwall systems for the new terminal as well as development of code orange and code red security plans for the airport roadway system.
Description of Building Systems
Comprehensive HVAC, lighting, power distribution, communications, and security systems for the terminal building. The systems provided advanced performance, including chilled and heated water variable air volume systems to meet variable heating and cooling demands throughout the year, automated HVAC temperature controls and lighting controls to limit energy consumption, and communications and security systems that integrate with the airport-wide system for seamless connection and performance.
Sustainable Features
The building and its systems provided several sustainable features including:
• Daylight harvesting control of lighting systems that maximized the application of the curtain wall glazing systems and minimized the energy consumption of the lighting systems
• Demand control ventilation to reduce energy consumption of the HVAC system while maintaining the proper amount of ventilation to the building occupants
• Central chilled and heating water system utilization to reduce the overall energy consumption required for building HVAC
