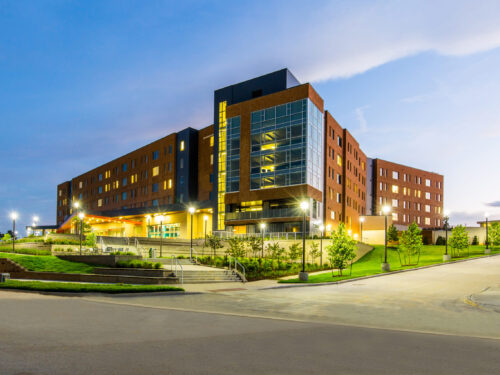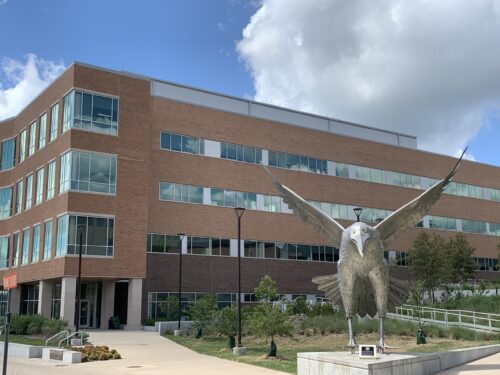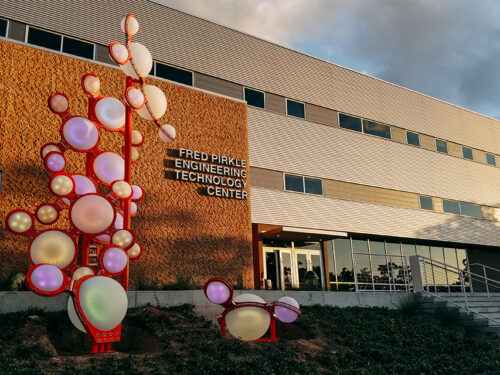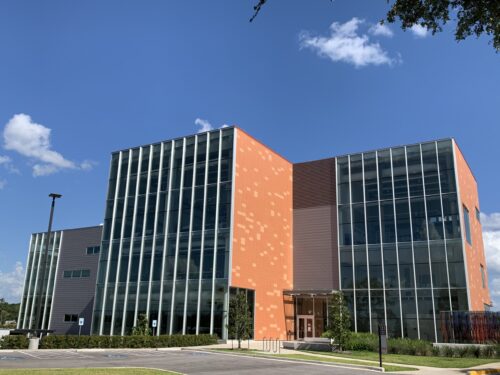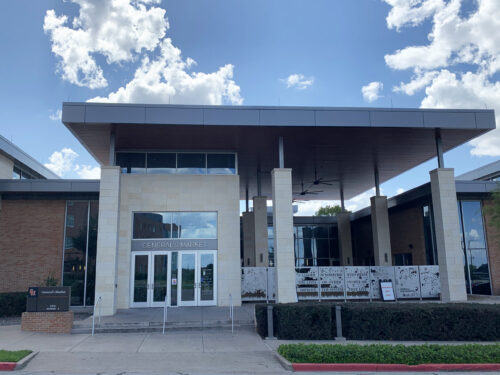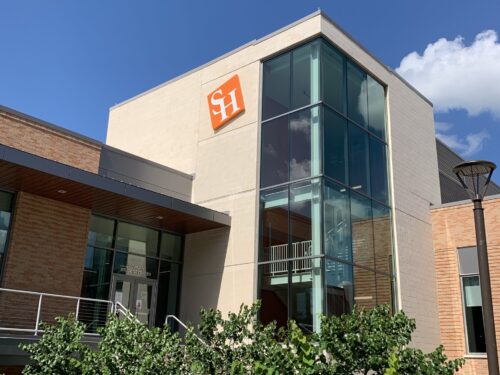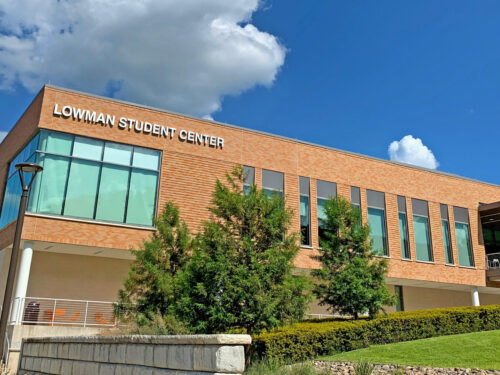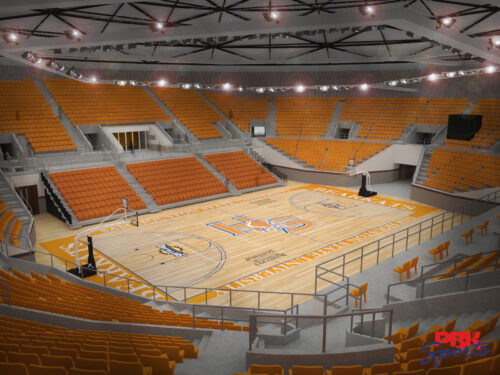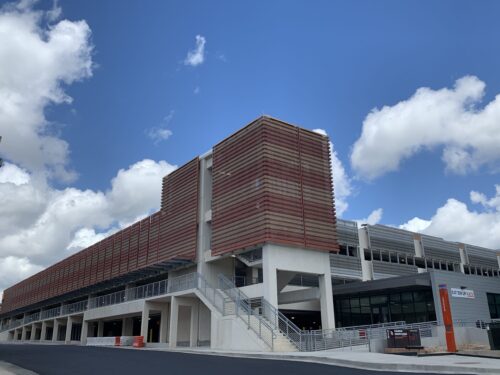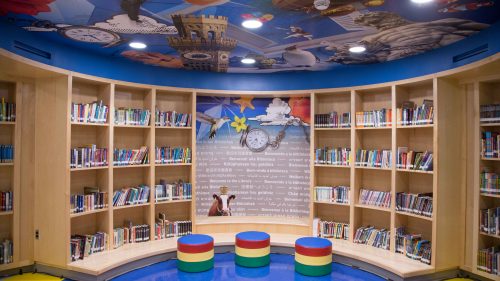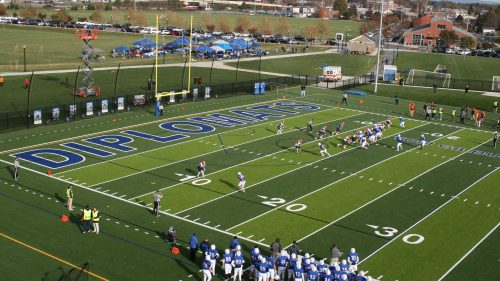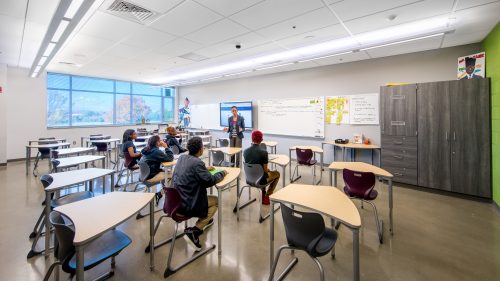Program Management Services for Sam Houston State University Expansion
Program Management Services for Sam Houston State University Expansion
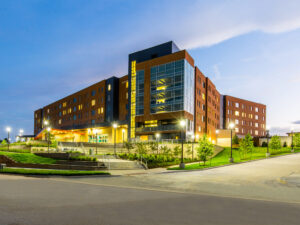
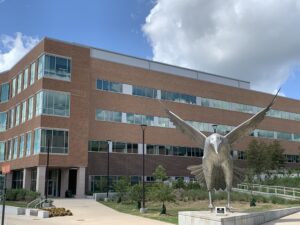
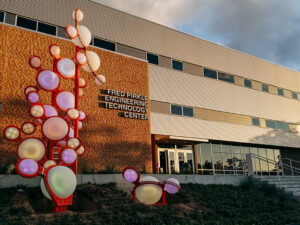
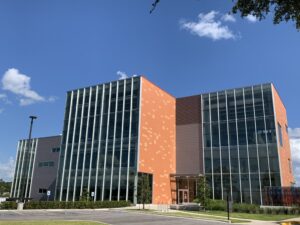
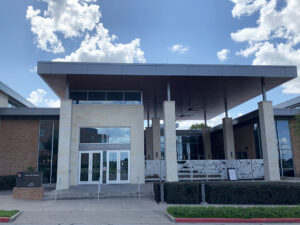
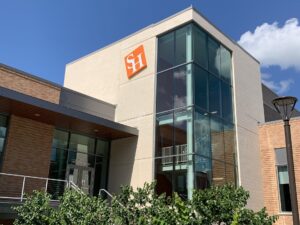
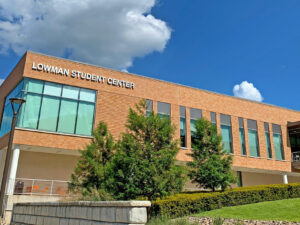
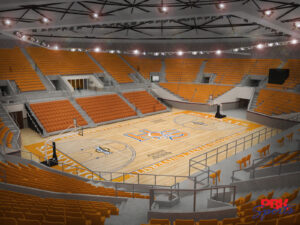
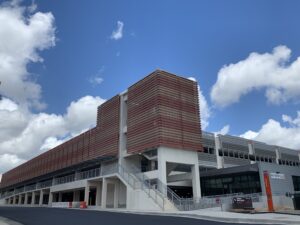
JMT (as ECM International) has assisted Sam Houston State University (SHSU), a member of the Texas State University System (TSUS), to perform program management services on multiple and ongoing IDIQ contracts for many years. The transformative building campaign features multiple building types including classrooms, laboratories, research space, housing, dining, recreation, healthcare, art, administration, parking and infrastructure across two campuses.
As a program manager, JMT has worked with the university staff in the selection of the architects, contractors, material testing companies, commissioning agents, surveyors, geotechnical investigation, and environmental engineers. JMT has developed master schedules and budgets to manage and control from programming to closeout. In addition, JMT has helped the university staff write project management and quality control procedures to be implemented in all its projects. The projects include:
Piney Woods Residential Hall – The 732-bed residence hall features a large internal courtyard and a community learning center on the main Huntsville campus. The facility has single and double-occupancy rooms, a community learning center with lounges, a faculty-in-residence apartment, laundry and recreation areas, multipurpose rooms, community kitchens, study rooms, and outdoor spaces.
South Residential District Parking Lot and Utility Improvements – Located in a very busy cross-section of the campus, the project included the design and construction of a 432 vehicles parking lot and the extension of the main campus thoroughfare. This project also included landscaping, associated utilities, storm sewer, and underground stormwater detention.
William R. Powell Student Health and Counseling Center – The facility combined and expanded existing student health and student counseling centers into a new two-story facility that provides physical and mental health services via 17 exam rooms, three triage rooms, 19 counseling rooms, pharmacy, lab, and dental office, and doctors, nurses and administrator offices. In addition, there is a 74-seat divisible conference room with a full array of technology that is used for staff development and wellness education.
Life Science Building – The art building provides academic and research space to extend the “science corridor” on the campus and also provides an opportunity for the Department of Biological Sciences to attract and hire additional researchers and consolidate their groups from various buildings on campus.
Fred Pirkle Engineering Technology Center – This four-story building is centered around the innovation lab, consisting of the main collaboration area supported by shops, clean manufacturing spaces, and ancillary laboratory classrooms for electronics, robotics, and sustainable energy. This area also includes a wind tunnel and outdoor energy plaza to provide real-world conditions.
Hoyt Art Complex – The four-story complex houses the visual arts programs and has faculty offices, gallery space, classrooms, and studios for painting, drawing, printmaking, photography, graphic design, animation, ceramics, wood and metal sculpture, and the Workshop in Art Studio and History (WASH) program. The landscape/hardscape surrounding the building features a sculpture courtyard on the main campus (southwest) entry and serves as the visitors’ entry. A gallery garden highlights the northwest entrance while working courtyards for sculpture and the WASH program adorn the northeast side. Ceramics are on a rotating display near the southeast entrance.
General’s Market Dining Hall – A next-generation building created with an open and transparent design housing three indoor primary dining areas featuring Tailgate Alley, The Bearcat Kafe, and The Post Oak Kafe, and creating a combined seating capacity of 600. The facility also features a covered outside seating area with fans and decorative lighting to keep outdoor diners comfortable year-round. The design scheme mimics other campus buildings such as the Old Main Market and the Student Health Center with a consistent aesthetic look and feel.
Lowman Student Center – An existing student center underwent a transformation that encompassed two major project phases: a new construction expansion and a full renovation of a significant portion of the existing center. The expansion included a new two-story addition to the existing center to house two new food vendors and supporting dining facilities, a relocated Kat Klub with bowling alleys, a large divisible ballroom space capable of seating 800, with two, divisible adjunct meeting rooms, and one stand-alone meeting room. The second phase encompassed the renovation of over 80% of the existing center, including the realignment of various student organization and administrative functions within the facility. The renovation also included an additional gallery looking over the campus’ main plaza, upgrading of finishes in all the meeting rooms, relocation of the bookstore, and circulation improvements through the existing center.
John W. Thomason Building – The building was fully renovated and re-purposed into an administration building to support numerous university departments in an open concept space.
Bernard Johnson Coliseum Renovation – The coliseum is a multi-use facility for numerous recreational sporting activities and community events. The 6,100-seat venue is home to SHSU’s volleyball team, and men’s and women’s basketball teams. The facility required significant mechanical and functional upgrades as well as an aesthetic face-lift to enhance and extend the useful life of the facility.
Bernard Johnson Coliseum Parking Garage – The new four-story structure offers 551 parking spaces to accommodate large sporting events and provide more parking for students. An adjoining single-story 4,600 SF building includes office spaces, a conference room, and a dispatch area for the University Police Department.
Bowers Infrastructure Upgrades – The infrastructure upgrades included the upgrading of chilled water lines and stormwater drainage system serving the southern portion of the campus along with asphalt paving and sidewalk replacements along Bowers Blvd and Bobby K Marks Ave. Examples included:
• Chilled water s/r piping
• Storm drainage system upgrade
• Re-route of sanitary sewer segment
• Underground electrical duct-banks upgrades and street paving resurfacing work
• The chilled water s/r piping consisted of three different projects/ segments
• New 16-inch HDPE pipe from the Pirkle Building up to the Ave I/Bowers Blvd Intersection
• Upgrade to 24-inch HDPE pipe from the Ave I/Bowers Blvd intersection to Bowers Blvd./Bobby K. Marks Ave.
• The storm drainage system upgrade consisted of up-sizing the existing systems throughout-out the southeast to the north side of the main campus.
