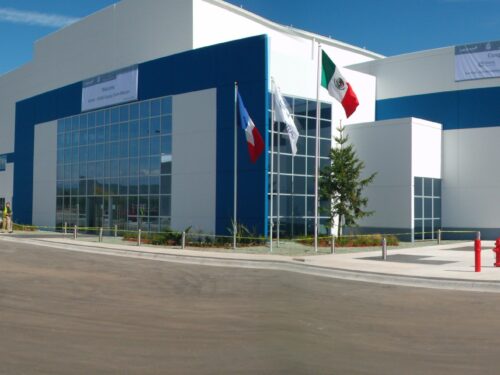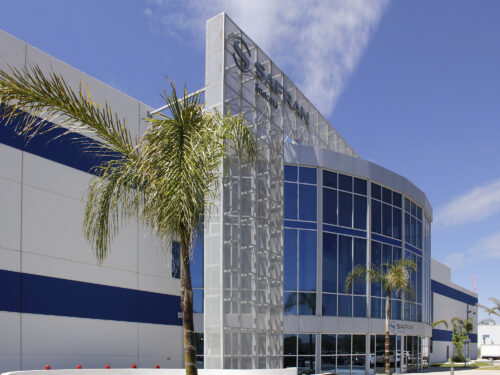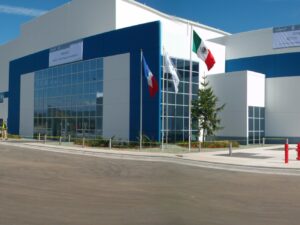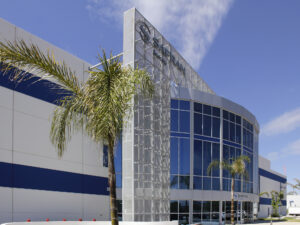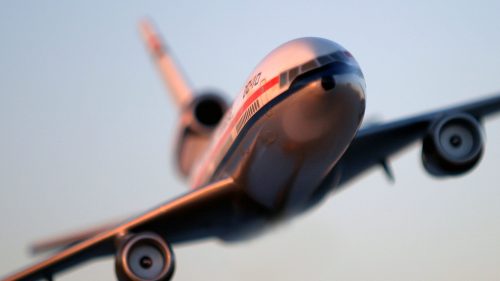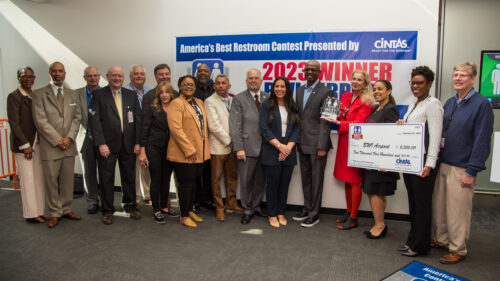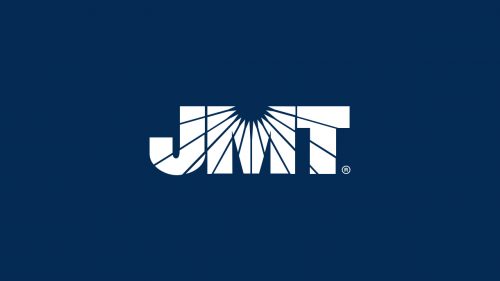Project and Construction Management Services for Aviation Manufacturing Facilities
Project and Construction Management Services for Aviation Manufacturing Facilities
JMT (as ECM International) has a rich history of providing project and construction management services for industrial manufacturing facilities across Mexico, several of which focused on aviation systems such as landing gears, turbine components, engines, and braking systems. JMT led project development by preparing bridging documents and bid documents, bid evaluation to ensure the client obtained the best value for the construction, and on-site construction management services. Several of the projects are located at the 200-acre Queretaro aerospace industrial park, a project for which JMT oversaw the infrastructure development and construction. Some example projects include:
Aircraft Landing Gear Manufacturing Facility – This manufacturing facility houses the landing systems for the Airbus A320, A330, and Boeing 737 jetliners and is equipped with all necessary building systems, including electrical, compressed air, sewer, and water distribution, and fire protection in compliance with NFPA and owner standards. This production building was constructed using full-height tilt-up panels and a standing seam roof system with blanket insulation.
Airplane Turbine Component Manufacturing Facility – This facility houses production operations for airplane turbine components for commercial and military aircraft. The production building consists of full-height tilt-up walls and a standing seam roof system with blanket insulation. The facility is equipped with all necessary building systems, including electrical, compressed air, sewer, water distribution, and fire protection, in compliance with NFPA and owner standards.
Aircraft Engine Overhaul and Service Shop – This facility was designed and built to fit the engine maintenance operations for aircraft such as the CFM58, one of the most widely used engines in commercial aviation. The design and construction of this facility featured concrete tilt-walls, FM-approved fire protection and standing seam metal roof systems, as well as special foundations and a 22-high precision overhead crane system. The three-level administrative offices have a total floor area of 22,038 SF. Included in this building are the production floor, specialty rooms, shipping and receiving areas, as well as all related services, such as entry, lobby, offices, restrooms, conference rooms, and training classrooms. The design of this facility was developed to create an optimum working environment and enhance the efficiency of production through its state-of-the-art equipment and methods, providing a clean, safe, and worker-friendly environment with ample space, services, and conveniences.
