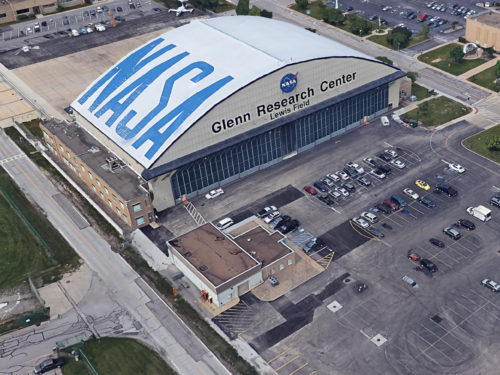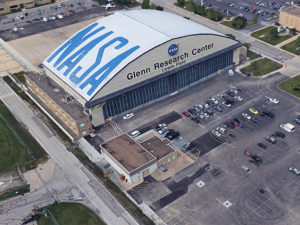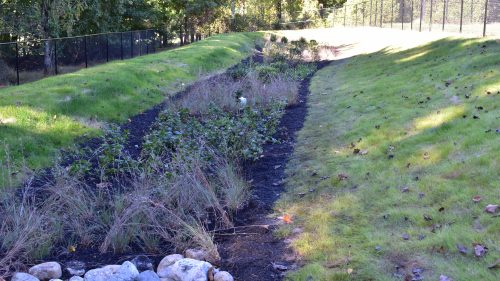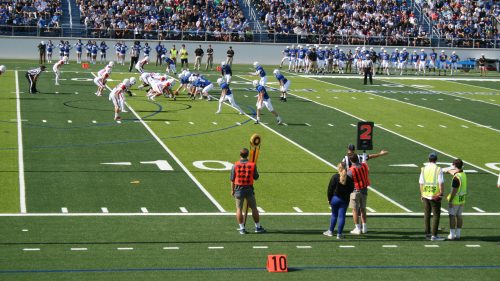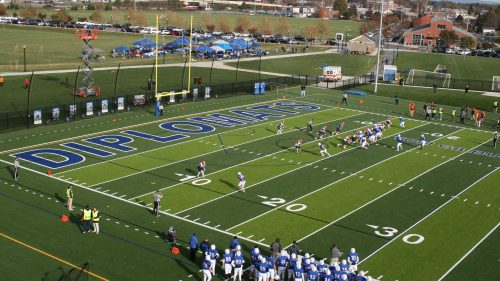Stormwater Pollutant Reduction Study
Stormwater Pollutant Reduction Study
As part of an on-call contract, the NASA Research facility staff at Lewis Field enlisted JMT to evaluate select areas of the facility for green infrastructure practices. The Northeast Ohio Regional Sewer District (NEORSD) imposed stormwater fees based on quality and quantity. The fee could be reduced if a reduction in stormwater pollutants could be achieved and/or a reduction in the peak stormwater rate was achieved.
Eight prospective areas of the facility were chosen by NASA for evaluation. Using the NEORSD Stormwater Fee Credit Manual, NASA Glenn Research Center stormwater design policies, and Ohio Environmental Protection Agency guidance, the most effective best management practice (BMP) – the one that created the greatest amount of credits to be applied against the stormwater fee – was chosen.
Some proposed sites were within parking lots where parking islands could be retrofitted into bio retention. JMT evaluated the entire parking lot and determined some of the drive aisles were oversized along with the parking spaces. By restriping the parking lot, the existing parking islands could be increased in size, allowing for a greater treatment volume, and an existing buffer area between the parking island and sidewalk could be enlarged to accommodate a grass swale.
One site was located where an existing building was to be demolished and a new building was to be constructed. This site allowed for the use of several different BMPs. First, cisterns were proposed on each side of the building. The cisterns could be used for gray water within the new building or for irrigation of the new landscaping. Pervious pavers were proposed to be used in low-traffic sidewalks. NASA was concerned about the use of salt and sand during snow removal, which is why the pervious pavers were proposed for sidewalks that were not required to be salted or plowed. The existing parking areas from the old building were to be reused for the new building. JMT proposed closing one entrance into the parking lot and creating a drop-off loop. This created a large area that could be used for bioretention and serve as an aesthetic feature for the building.
