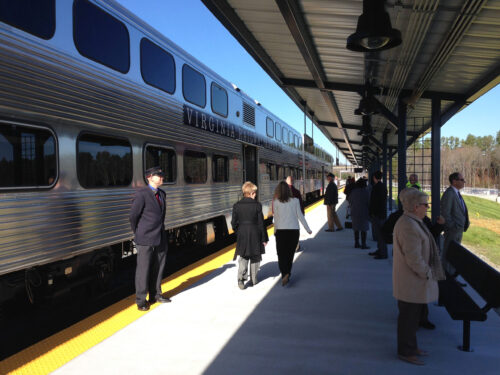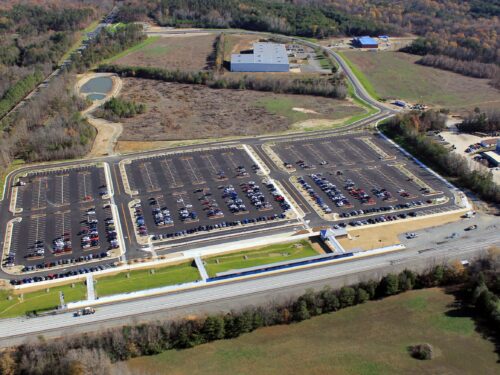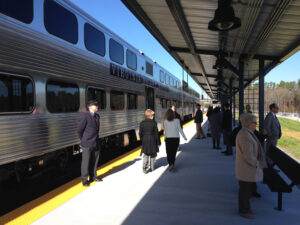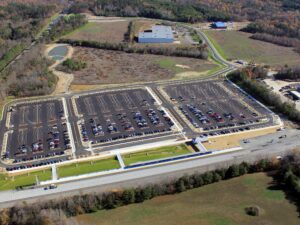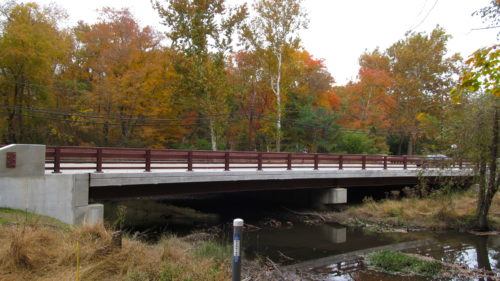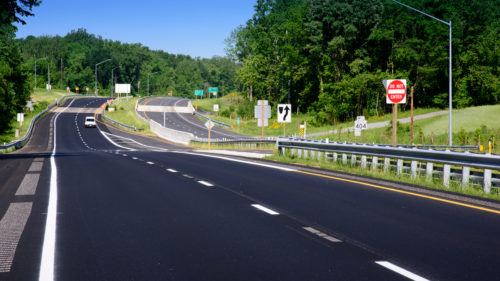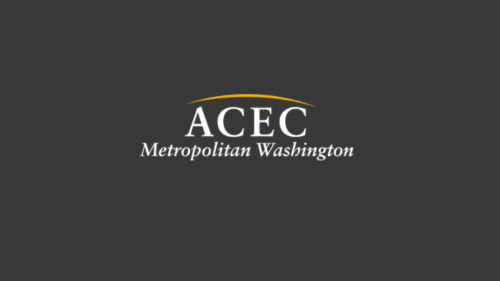Transit Station Parking Lot Master Plan and Site Access Improvements
Transit Station Parking Lot Master Plan and Site Access Improvements
JMT was responsible for the master planning and site improvements of a park & ride commuter lot for a new Virginia Railway Express (VRE) commuter station located on 46 acres in Spotsylvania County, VA. The overall facility will include up to 1,500 parking spaces, staged for phased construction such that more than 500 parking spaces were immediately opened in conjunction with the new VRE station. The layout of this parking lot comprised approximately 30 acres of the overall parcel. This project included developing the park & ride from a full concept plan through implementation including full engineering, environmental, survey, and right-of-way services. Highlights included:
Preparation of a NEPA document. This entailed a comprehensive field analysis leading to designated wetlands, as well as cultural resources research and investigations of historic properties.
JMT’s subsurface utilities engineering (SUE) group designated the underground utilities. Our surveyors completed multiple surveys, which were processed along with aerial mapping, SUE data, and property information to create a complete survey base plan to perform the necessary site work and intersection improvements to Route 17.
A traffic impact analysis (TIA) for the intersections along Route 17 to be impacted because of increased vehicular traffic accessing the commuter parking lot. The analysis included a total of five intersections, obtaining traffic counts, evaluating turning movements and capacities of existing turning lanes, and design considerations for the Crossroads Parkway intersection.
Through coordinated efforts with the VRE station platform and headhouse project, JMT developed the site grading and stormwater management plans in accordance with the current stormwater management regulations and an erosion and sedimentation plan.
Through our expertise in real estate and right-of-way acquisition, JMT prepared the necessary documents in conjunction with the County to aid in the purchase of the parcel for the development of the station.
Design plans were developed through the Virginia Department of Transportation (VDOT) process; we coordinated with and provided for utility services at the site; and we prepared construction documents and assisted with both the bid process and construction administration.
Throughout the entire process, JMT held stakeholder meetings to ensure proper review and comments from all parties and agencies involved. JMT worked closely with VRE, VDOT, and the Federal Transit Administration, to complete all the steps of the NEPA document, land acquisition, design, and construction to ensure the schedule was met.
