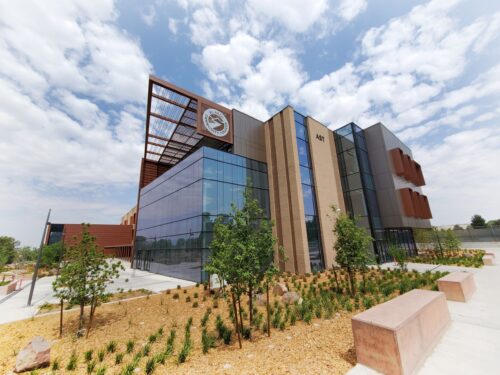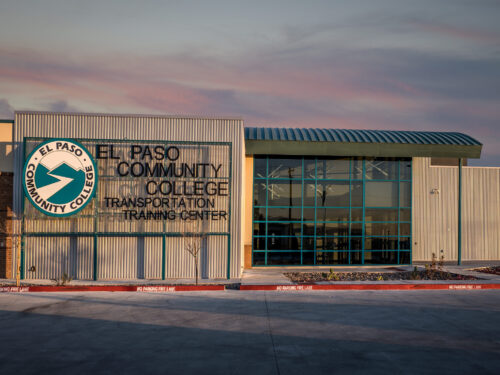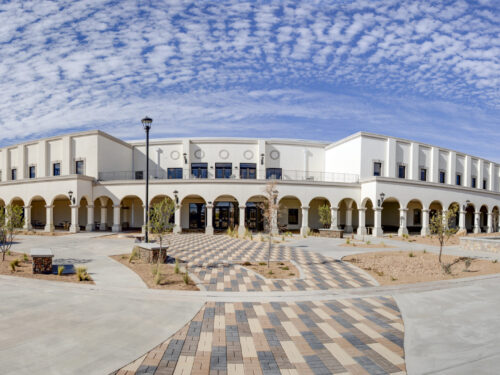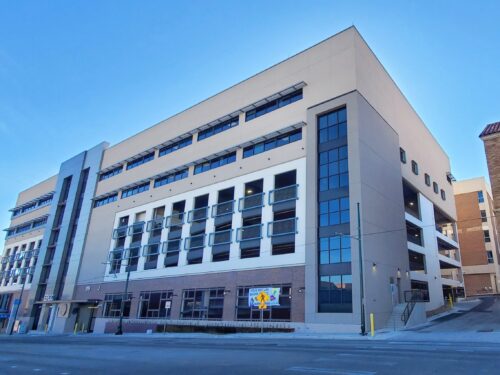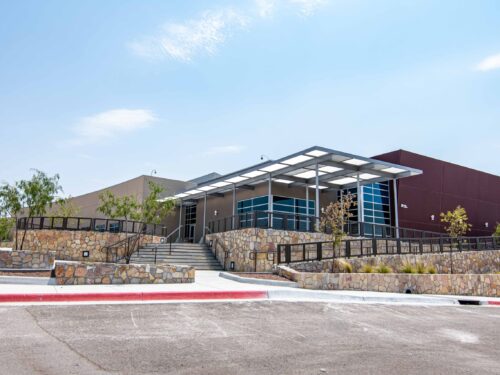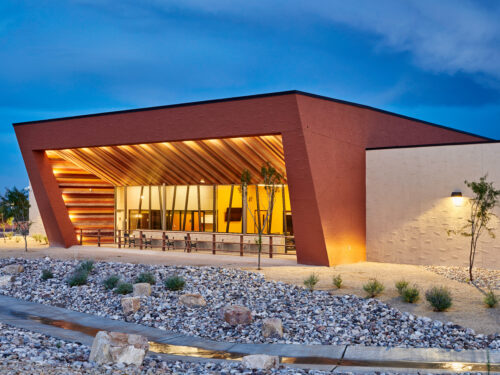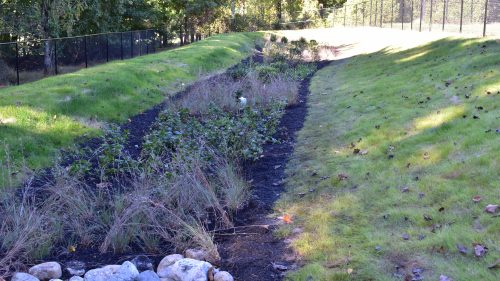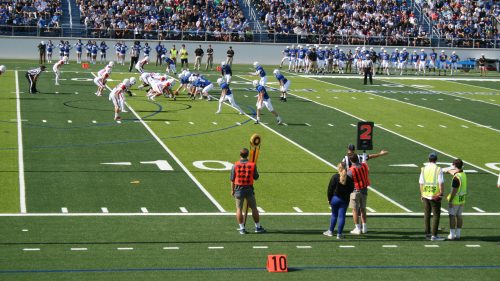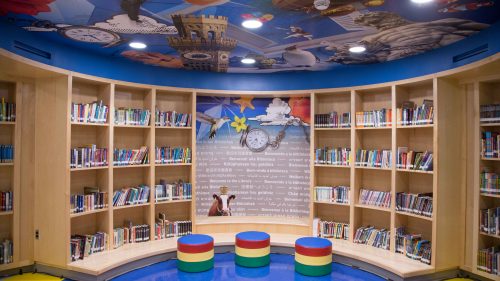El Paso Community College Bond Program Support
El Paso Community College Bond Program Support
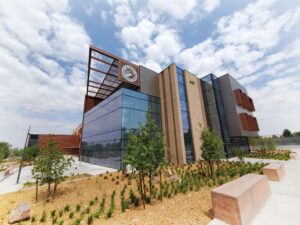
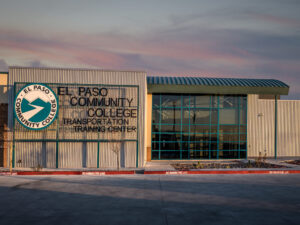
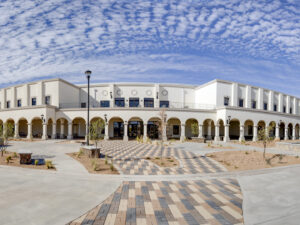
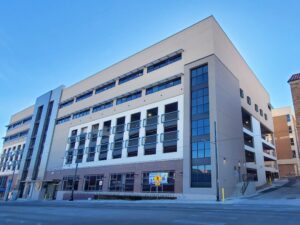
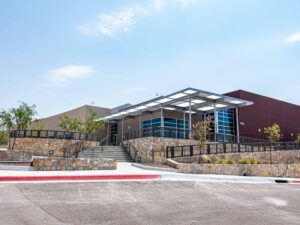
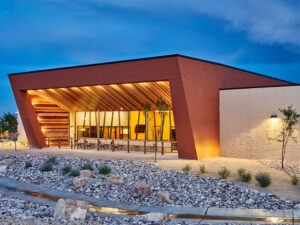
JMT (as ECM International) led program management services for the El Paso Community College District’s (EPCC) 2016 bond program, which included six construction projects across EPCC’s five campuses. The projects included new lab and classroom buildings on all campuses, a multi-level parking garage and healthcare training building in central downtown El Paso, and an automotive technology workforce facility. The following campuses received new buildings and expansions:
Valle Verde Arts, Science, & Technology (AST) Building – This new three-story, 144,600 SF facility offers students and staff flexible research and learning laboratories, innovative learning spaces, and collaborative interaction spaces.
The mix of academic spaces for astronomy, biology, and chemistry as well as science laboratories, computer laboratories, classrooms, gathering spaces, 300-seat community rooms, and engaging learning spaces facilitate a fusion between various programs.
Valle Verde Transportation Training Center – This 38,600 SF facility houses a variety of transportation workforce programs. The facility supports the instruction and hands-on training of students involved in diesel mechanics, automotive technology, auto body/collision, and hydraulic technology.
Primary training spaces include active bays for automotive technology, hydraulic technology, diesel mechanic, and auto body/collision and are fully loaded with critical gear like high-tech equipment and machinery, an overhead trolley crane, and a vehicle-size paint booth. The facility also offers classrooms, hydraulic support rooms, computer lab, tool crib and toolbox rooms, conference room, private offices, break rooms, restrooms, storage, and utility room as well as state-of-the-art IT, AV, and security installation.
Mission Del Paso Classroom and Laboratory Building – The new two-story, 60,500 SF classroom/laboratory building at Mission Del Paso focuses on enrollment growth and innovative teaching styles. It features a flexitorium, a large, multi-purpose event, and an auditorium space. The flexitorium offers flexible seating arrangements and audio-visual equipment conducive to innovative teaching and special events. The building allows the college to expand the range of courses already available to students and prepare them for future growth.
Rio Grande Career & Technical Education (CTE) Building – The Rio Grande campus CTE building and garage is a new state-of-the-art seven-story, 205,200 SF structure adjacent to historic districts within a downtown urban setting. It is also the home to many unique educational offerings, with a focus on healthcare and allied fields.
The new facility provides additional parking on five levels, with the two occupied upper story levels addressing current and future needs for the radiology, nursing, EMT, and phlebotomy departments, as well as providing space for a large testing center, criminal justice classroom, and additional general-purpose classrooms and faculty offices. The design of the new facility embraces current design trends in higher education, providing multiple areas for student and faculty collaboration, and will be a welcome and much-needed addition to the Rio Grande campus.
Northwest Campus Addition – The project included the addition of a new 35,000 SF classroom/laboratory building for the Northwest campus. The new building houses an administration area, lecture hall, computer labs, wet labs, information technology classroom area, and highly desirable student study space.
The construction of the additional space eliminates the current enrollment limit due to space restrictions, allowing EPCC to meet the high demand for a trained workforce in these innovative programs.
Collaboration between EPCC and the architect produced an iconic curved structure set on a sloping site worthy of a design award.
Transmountain Classroom and Laboratory Building – This 25,000 SF project was an addition to an existing single-story educational facility with a focus of creating additional classrooms and essential student study and collaboration spaces. The Transmountain campus features dedicated fashion design and interior design and an associated computer lab. The project also included general purpose classrooms, computer lab, student study and gathering spaces, faculty office, and collaboration areas as well as two large outdoor gathering spaces, building technology, and building-wide Wi-Fi access.
