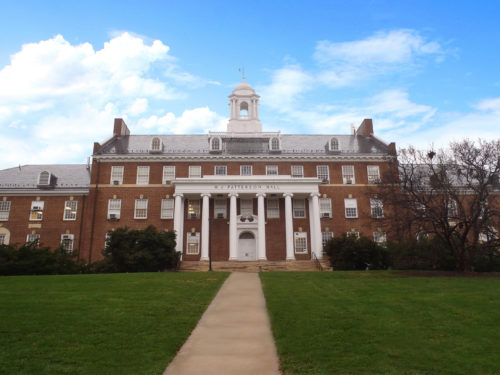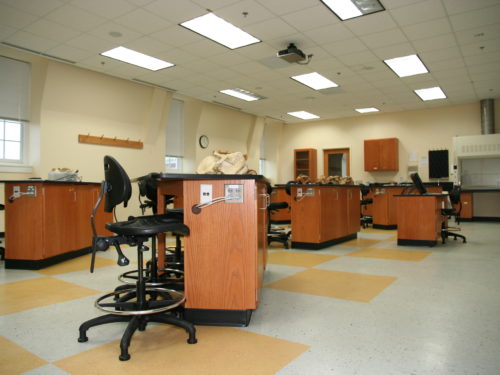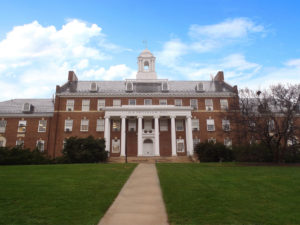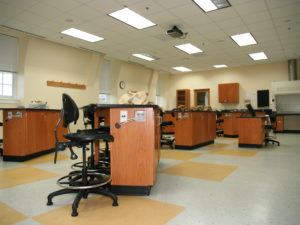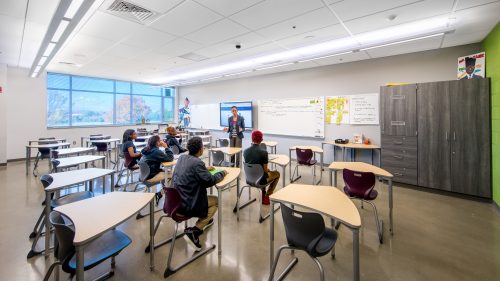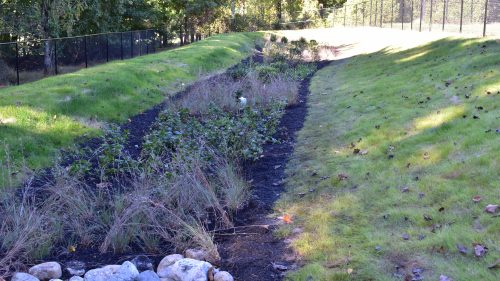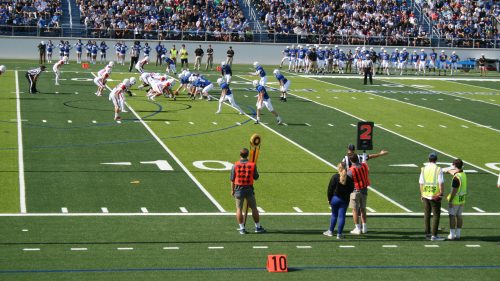H.J. Patterson Hall Structural Roof Replacement
H.J. Patterson Hall Structural Roof Replacement
JMT provided complete and in-depth structural engineering services for the H. J. Patterson Hall third floor wing renovations on the University of Maryland, College Park campus. The project included a roof replacement and major retrofit with structural systems reinforcing above the third floor to replace the existing combination wood and structural steel-framed roof system with structural steel, as well as increased roof and floor capacity from the additional weight of major upgraded mechanical and electrical equipment systems for labs and classrooms.
Work in the building, which dates to the 1930s, included:
• research of existing drawings and field surveys
• analysis and structural modeling of the existing building structural systems of the structural steel, masonry, and footings to account for updated code requirements, and new program loads
• a complete code analysis for live, dead, wind, and seismic loads for the new construction
• selective structural removal of about 5,000 SF of wood-framed roof deck and roof joist members, and subsequent reframing of the area with structural steel members and metal roof deck
• provision for the location of structural shoring
• reinforcement of existing steel beams and columns with tees and plates
• design and support tie-in of a fall protection/arrest system
• design of contract alternates for a cold-formed, metal-framed roof access feature and railings
• design for the reinforcing of the structural systems and allowance of increased mechanical weights throughout the third floor and roof structure above
• providing for the preparation of project plans, specifications, and construction cost estimates with the definition and design of structural systems to meet program requirements
JMT produced a sequenced demolition plan that considered the tolerance deflection limits of the masonry structure and proposed bracing positions. The new equipment loads were such that the original timber roof was inadequate for service-level support for in-kind replacement, so a recommendation to replace with structural steel was set forth and accepted by the university. The new roof was detailed with bolted connections for ease of construction, and the new code driven environmental and seismic loads were taken into account in the roof diaphragm system.
