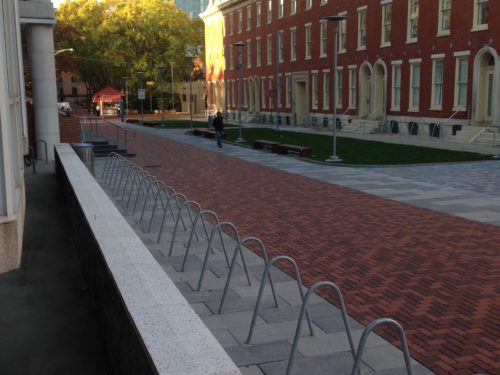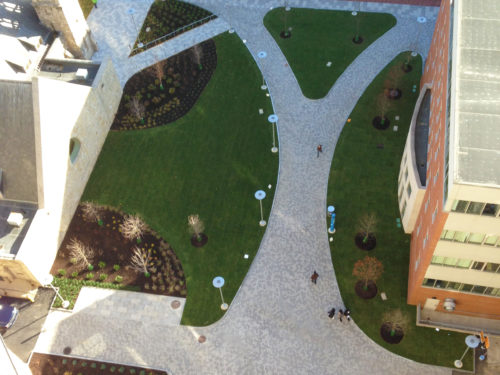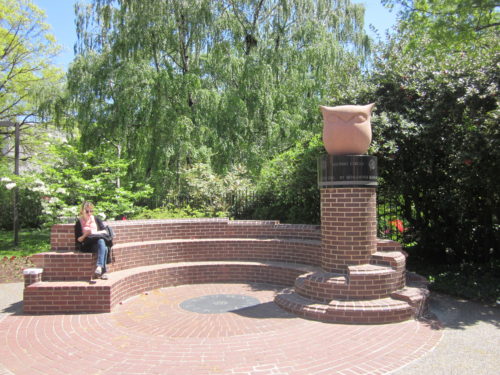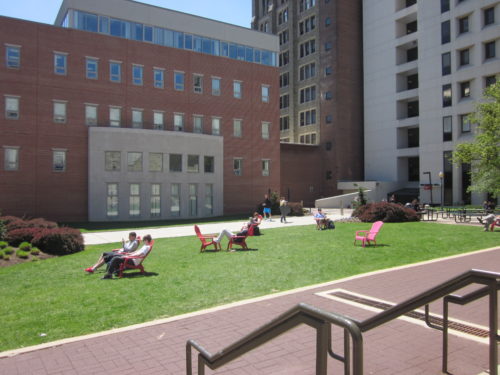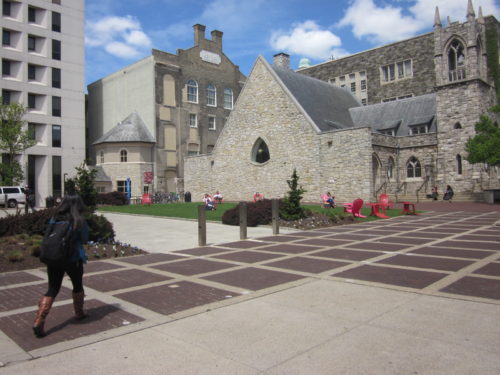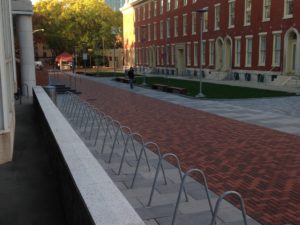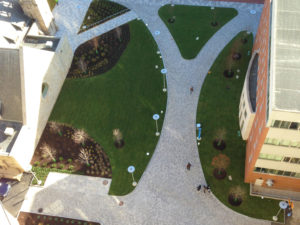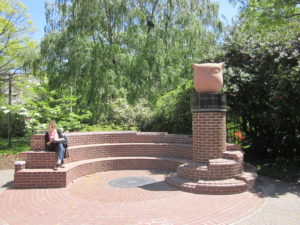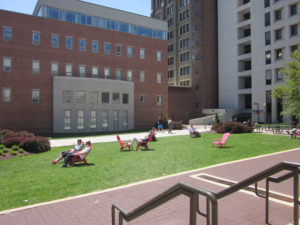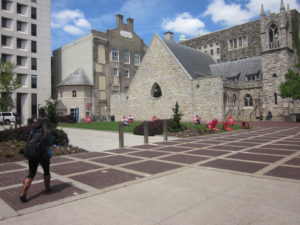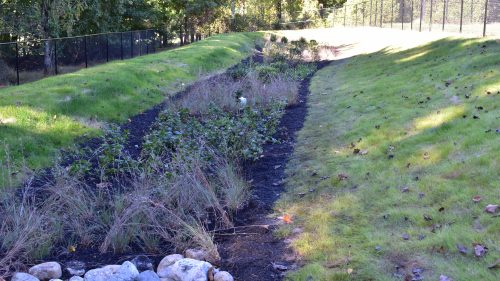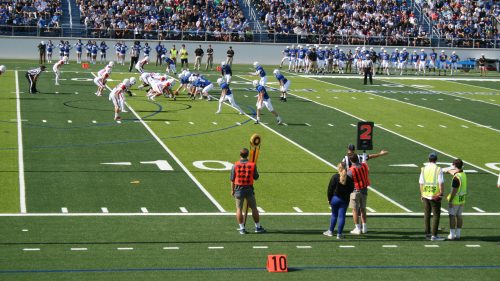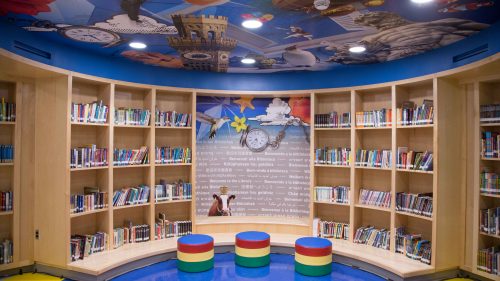Temple University Landscape Master Plan, Phases I and II
Temple University Landscape Master Plan, Phases I and II
Phase I of the landscape master plan included approximately one acre of urban streetscape along 1801 – 1899 Liacouras Walk adjacent to Montgomery Avenue and Broad Street. The project area lies within the Delaware Direct Watershed in Flood Management District A. Liacouras Walk and Wachman Plaza are primarily used as a walking path and an access route to multiple Temple University buildings. Work involved rehabilitation to the walkway, plaza, and landscaped areas and lighting. The previous site was mildly sloped, with runoff conveyed via surface flow to inlets and conveyed to a combined sewer system. JMT introduced a permeable paver system as the primary stormwater management practice to manage site runoff meeting the requirements of the Philadelphia Water Department (PWD).
Phase II included the reconstruction of Polett Walk, a major pedestrian thoroughfare through the heart of Temple’s main campus in Center City Philadelphia. The project extended from the iconic main gate on Broad Street through the Alumni Circle monument to the renowned Bell Tower. Permeable pavers and stormwater planters were installed to meet the stringent stormwater management requirements of the PWD. JMT upgraded substandard pedestrian lighting, a critical safety element for the urban campus. Additionally, public spaces and amenities were upgraded to create a more desirable public gathering space. JMT performed topographic surveying, subsurface utility engineering, stormwater management design and approvals, and electric design to support the lighting upgrades.
The reconstruction of Founder’s Garden was also part of Phase II, upgrading the public space where Temple’s founders are memorialized. The second portion of the project, the Broad Street pedestrian crossing, improved safety and mobility on what is likely Temple’s most-traveled pedestrian route on campus. Due to the extent of work performed on site and the need to maintain existing vegetation, green stormwater infrastructure techniques were solely nonstructural. Disconnection and the use of existing mature tree canopy was used at this site. Permeable stone fines were used rather than paving walkways and existing vegetated areas were maintained.
JMT completed existing resource and site analysis applications, requiring stormwater plan review by the PWD. Erosion and sediment pollution control reports that comply with the Pennsylvania Department of Environmental Protection and a post construction stormwater management report that complies with the PWD were considered for this project as the site was more than 15,000 ft.
