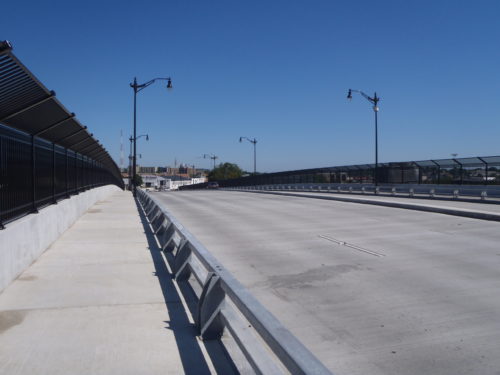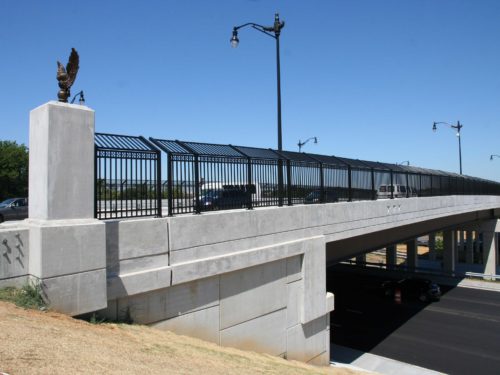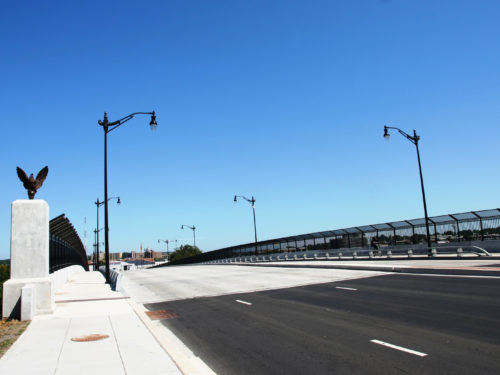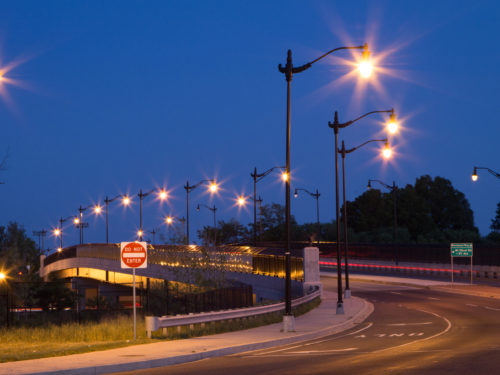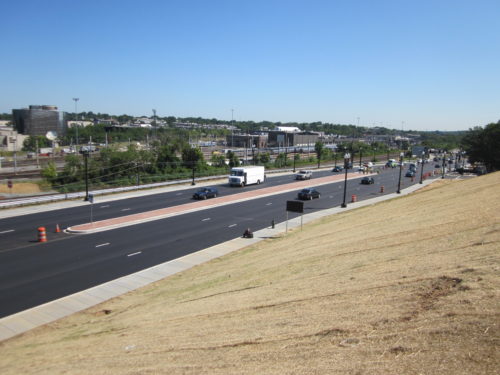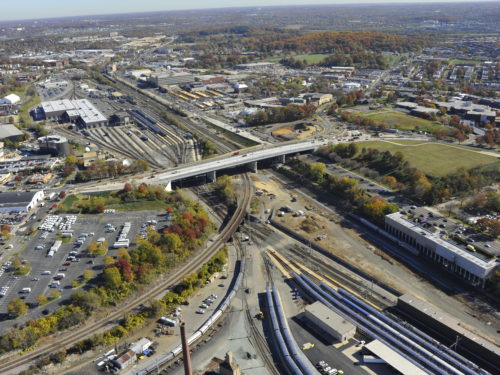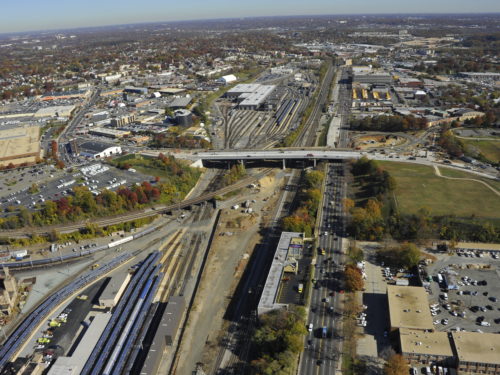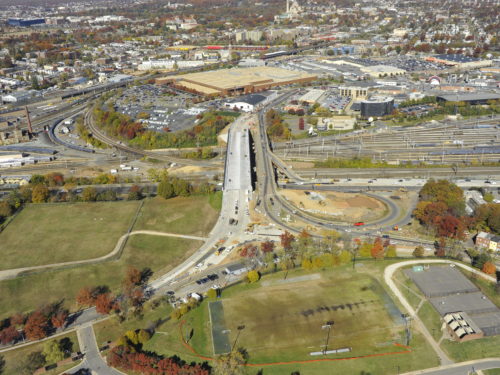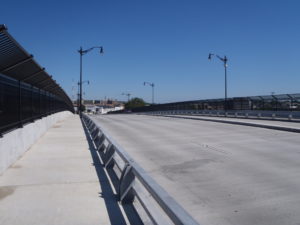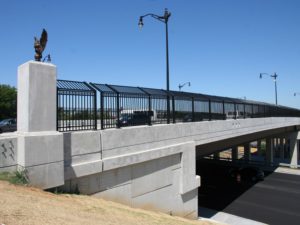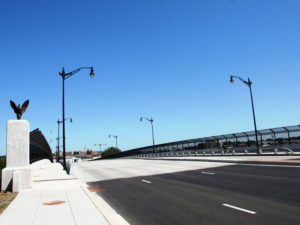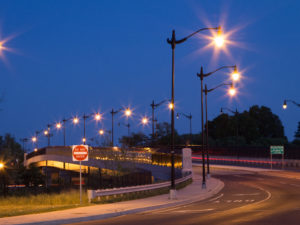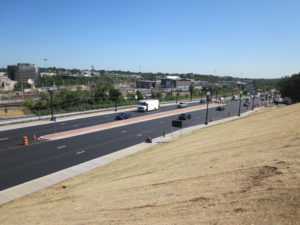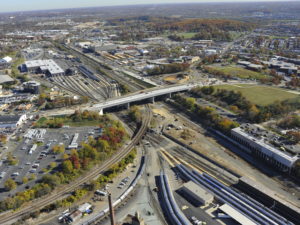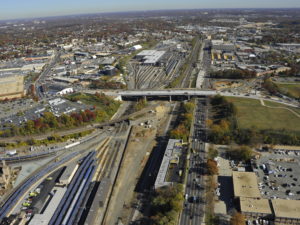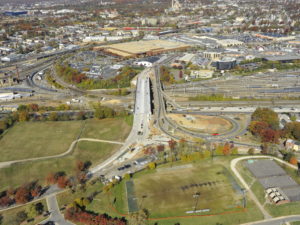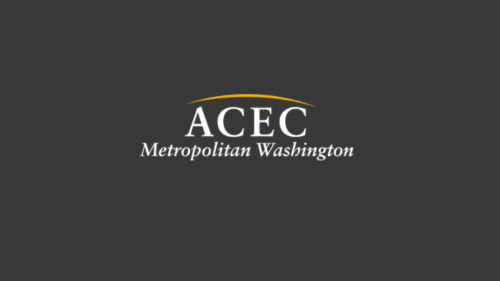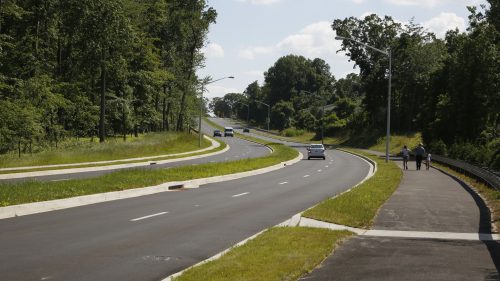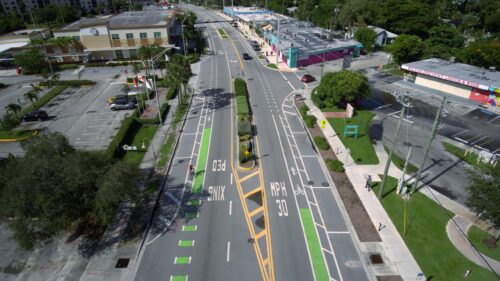9th Street Bridge Replacement
9th Street Bridge Replacement
The clients desired to replace a seven-span structure that was constructed in 1941 while maintaining roadway traffic along a congested arterial as well as freight and passenger railroad operations near Washington, DC’s Union Station. The design-build team focused on achieving a streamlined, four-span bridge over CSXT, Amtrak, and New York Avenue, along with reconstructing and widening New York Avenue as well as realigning and constructing three new signalized intersections.
The project included context sensitive designs for numerous user enhancements, including widened sidewalks and bicycle lanes, ADA-compliant crosswalks, and aesthetic architectural elements. The project was completed on schedule through partnering between all project shareholders including the FHWA-EFLHD, DDOT, Amtrak, CSXT, and the USPS.
Major components of this project include:
Highways & Bridges – The project required the full depth reconstruction and widening of 1,700 feet of New York Avenue along with the realignment and construction of three new signalized intersections. All roadway design work and construction document preparation met CADD requirements of the FHWA-EFLHD. The new bridge concept, a 645-foot-long, four-span structure, was developed to minimize impacts to the railroads and utilities and to provide a more open section at New York Avenue. A new retaining wall along 9th Street resulted in a decrease in stormwater management impacts to the U.S. Postal Service’s Brentwood facility.
Traffic Engineering/ITS – JMT developed maintenance of traffic (MOT), signing, pavement marking, and signal plans. MOT plans involved both detours of traffic and maintaining traffic along the existing roadways, and included designs for temporary construction signing and markings, barricades, channelization devices, and phasing for the project. Traffic signal plans were developed for four intersections and included the various temporary signal phases of construction.
Water Resources Management – JMT was responsible for the drainage, erosion and sediment control, stormwater management, and environmental permits and approvals for complete replacement of the 9th Street Avenue Bridge and the reconstruction of New York Avenue and realignment of the Mt. Olivet, 9th Street, and Brentwood Parkway intersection. A new and reconstructed drainage system was designed, with all approvals.
Utility Relocation and Coordination – The existing bridge was traversed by an existing 16-inch water main owned by the District of Columbia Water and Sewer Authority (DC Water), and relocation was necessary to the new parallel bridge currently under construction. JMT proceeded according to DC Water standards and provided appropriate horizontal and vertical alignments of approximately 2,000 LF of 16-inch water main. The design included 500 LF of 16 inch water main supported by the proposed bridge structure, which was encased in a steel casing pipe over the railroad facilities. The design of pipe hangers and supports was necessary to provide for the placement of the water main on the bridge structure.
Survey and Mapping – JMT provided design services necessary for the relocation of catenary facilities affected by the construction. JMT supplied survey support in the form of miscellaneous topographical surveys, baseline stakeout and boundary surveys; and the preparation of multiple right-of-way plats for the new easements and fee simple takes that occurred during construction.
Existing property boundaries were established after performing associated surveying computations based on public and private land records. Public records were obtained from research conducted at the DC Office of the Surveyor and the Recorder of Deeds Office. Based on highway improvement needs, JMT staff prepared plats and legal descriptions to facilitate fee-simple takings, securing of easements and to support the Transfer of Jurisdiction process.
Graphics – JMT’s in-house graphic artists developed and provided presentations and displays for Advisory Neighborhood Commission meetings using graphic software programs including 3-D photo realistic renderings (before and after). A project website was created to include login for file uploading to secured and public area.
